Tombs and mausoleums are rather morbid subjects to investigate, but the rewards are considerable (at least as far as the use of tetradic features is concerned). There is, for sure, clarity in death, which is reflected in the type of arrangements to preserve the memory of the dead. Furthermore, the attention to death is universal and often a mass subject: many have gone before us. Cemeteries and burial places are a resume of life given to the dead, starting from the very beginning of history to the present day.
The shape of the grave or burial place and its ornamentation can be a reference to a particular type of division thinking. The moment of departure from the empirical visibility of life has been a clear point of recognition throughout the ages. The difference of life and death is an established marker point in any communication, and can be seen as the ultimate prove of two-fold thinking.
Death is one of the symbols of the limitation, shrouded in mysteries in the same way as all human ideas about the start and finish of empirical visibility. These ideas cannot be ‘solved’ in the oppositional field itself, since they require the involvement of the whole person taking a stance outside the confinement of duality. The questions about life and death can only be tackled with the assistance of our own emotionality. It would be of further advantage if this subjectivity is placed in a quadralectic setting, with an understanding of the various quadrants.
The individual and collective attention given to the deceased reflects the state of mind of those who are left behind in this world. Their thoughts cover the whole field of communication. Architecture can try to express these feelings. Burial places, graveyards and mausoleums are storehouses of division thinking. They convey the very intense feeling of abandonment at the end of the visibility area (X). This position on the communication cycle – identified in the quadralectic view as situated at the boundary between the third part and fourth part of the Fourth Quadrant – is a moment of ultimate reflection.
The best understood and documented history of burial customs and the cult of death can be found in the classical Egyptian culture. This culture started its (visible) ‘visibility’ – for an Observer at the beginning of the twenty-first century – at around 3000 BC. And what a start it made! The pyramids, which are mausoleums in a true sense, made a cultural statement, which is still with us today (fig. 369). The three most famous ones (of Cheops, Cephren and Mycerinos) are situated on the Gizeh Plateau near Cairo (see fig. 63). They were built in a relative short period after 2750 BC. This event took place – in a quadralectic context – in the Second Quadrant (II) of the Egyptian cultural period (see fig. 58).
This position raised an interesting question with regards to the role of architecture as an element in a cultural presence. Could it be that the most lasting physical signs of any communication find their origin at the boundary of the third and fourth part of the Second Quadrant, when the distance between communication partners is minimal (CF = 6)? This phenomenon certainly applies to the case of the Egyptian culture, despite its further grandiose achievements in time. The grandeur of these early achievements was never reached again in the following periods. Even the architecture of the five hundred years of the Golden Age, which covered the 18th to 20th Dynasty of the New Kingdom (lasting from about 1550 to 1070 BC) could not match the precision of the ancient pyramids.
Fig. 369 – The pyramids of Egypt – here seen in an etching from 1835 – are the best examples of mausoleums, built with the intentions to honor the dead and provide them with a home and reference point for their journey in the after world.
The pyramids near Gizeh are monuments of tetradic thinking covering the whole range of intentions in a timeless architectural setting. Their shape (tetrahedron) and orientation (to the Four Corners of the Earth) are a tribute to the elementary principles of the four-fold way of thinking (Photo: Marten Kuilman, 1984).
However, it is fair to say that this approach to the corpus of Egyptian cultural history was never followed within the Western scientific establishment. There are, on the other hand, many (pseudo) scientific theories, using dualistic features like alignments and proportions, to explain a possible architectural master plan.
The nineteenth century of the European cultural history became the century of further exploration in the mysteries of the pyramids. The Astronomer Royal for Scotland, Charles Piazzi Smyth (1819 – 1900) believed that the Great Pyramid was based on the number pi and reckoned the pyramids to be ‘God’s message in Stone’. He traveled to Egypt in 1865 and produced accurate measurements of the Great Pyramid (fig. 370). He also took photographs of the interior. Sir William Flinders Petrie (1853 – 1942) was inspired by the work of Piazzi Smyth and surveyed the pyramids himself in the 1880’s. He published his findings in ’The Pyramids and Temples of Gizeh’ (1883).
The four-fold character of the pyramid, and probably also their alignments, is a tribute to order life and afterlife in a mathematical and spiritual way. Unfortunately, a lot of fatuous, pseudo-scientific writings on the subject have rendered an objective appraisal more difficult. The technical specifics might be interesting in their own right, but the quadralectic approach probes deeper. A monument (like a pyramid) becomes visible in a historical sense. It is an Egyptian arte’fact’, but also as a marker point in the position of an observer. ‘Egypt’ reached ‘Europe’ when the latter was ready to understand its presence. This reciprocal approach is an essential element in the quadralectic appraisal of (architectural) history. The relation between the discovery of facts (artifacts) and the position (in time and place) of the observer is the keystone of modern thinking.
Fig. 370 – The outlines of the pyramid of Cephren in drawings by Piazzi Smyth (1819 – 1900), one of the first serious investigators of the pyramids. Plate XVIII in his book ‘Our Inheritance in the Great Pyramid’ (1877).
The actual dating of the three pyramids is 2750 BC, but the ‘discovery’ of the buildings in the European context only started with an ‘Egyptomania’ in the eighteenth century in Europe. This ‘wave’ was earlier mentioned in this book (p. 106) as part of similar historical breakthroughs towards older civilizations (like the Greek and Roman ‘Renaissances’ of the twelfth and fifteenth century). DENT (1911; 1913/1962) indicated that the book ‘Sethos’ (1731) was written by Jean Terrasson (1670 – 1750), a professor at the ‘College de France’ in Paris. The text strongly influenced Mozart’s opera ‘Die Zauberflöte’ (The Magic Flute). The working title of the opera had been ‘Die Egyptische Geheimnisse’ (The Egyptian Secrets) and was only changed shortly before the definitive version and performance in 1791 (VAN DER BERK, 1995; MACPHERSON, 2007).
The French Emperor Napoleon visited the pyramids on his campaign of Egypt, which started in 1798 and was – from a military point of view – a failure. Scientists (savants) in his entourage had high standards, but a crowd of pseudo-archaeologists, wealthy enthusiasts and traders from different countries soon joined them. Pro-consul Bernardino Drovetti (1776 – 1852) furnished the Egyptian Museum in Turin (Italy) with a large collection of antiquities. He was the prototype of the self-declared Egyptologists, who started the looting of Egypt – probably with the best intentions to show the world its treasures (RIDLEY, 1998).
The scale of the illegal antique trade only tipped in the second half of the twentieth century. International political measures were taken to avoid a further exporting of archaeological goods out of Egypt (HAFNER, 1979). Nevertheless, a 30th dynasty granite relief of the Behbeit Al-Hegara Temple came recently for sale in Christie’s New York auction house. The piece was hastily withdrawn when a French Egyptologist (Christine Meeks) noted its origin, because she had studied the temple monument for her doctoral thesis.
The British astronomer Norman Lockyer (1836 – 1920) founded the long-standing scientific journal Nature in 1869 and acted as an editor for some fifty years. He promoted, in the later part of his life, the idea of the pyramid as a sun temple and/or astrological observatory (just like he suggested this function for the stone circle of Stonehenge in 1901). He noted the east-west alignments of many Greek temples while traveling there in 1890. He found further ‘proof’ in the main axis of the Great temple of Amon-Re at Karnak. The publication of his book ‘The Dawn of Astronomy’ (1894) had great influences on the ‘alignment’ seekers (and believers) up to the present day. The truth is that any two points can always be connected with a line.
A supporter of the astronomical alignments was Richard A. Proctor (1837 – 1888), who founded the popular magazine of science Knowledge in 1881. He wrote about such interesting subjects as the relation between sunspots and financial disasters, the origin of comets, the pyramids of Cheops and many other subjects. He pointed to the function of the pyramids as temples (before they became mausoleums) and as a star observatory with sight lines from the grand gallery.
Such speculations are inspired by the complicated nature of the use of graves and tombs. Already ALLCROFT (1908; p. 531) pointed out that: ‘In particular the dividing line between the mere burial-place and the temple, or place of ritual, must necessarily be very difficult to determine; the stone circle merges into the disc-barrow, the place of burial into the place of sacrifice’. And he continued: ‘There is no sharp line to be drawn,’ says Prof. Boyd Dawkins, ‘between the tomb and the temple’; and the statement is as true of prehistoric times as it is of the present day, when the church is still surrounded by the churchyard, and the same roof covers altar and ashes.’
The four-fold scheme of a valley temple – causeway – mortuary temple and tomb – was established in the Old Kingdom (see also fig. 61), but still in use in the rock graves of provincial dignitaries in the 12th Dynasty (1991 – 1784 BC), like those at Kew el-Kebir (or Quaw el-Kebir) (fig. 371). This city in Upper Egypt (also known as Antaeopolis) was the cult center of Seth from Tjebu and the home of Queen Tiji, the wife of Amenhotep III. Its sign as the Tenth Nome (administration unit) was the Wadjet (cobra).
Fig. 371 – A reconstruction of the rock graves of provincial rulers of the Twelfth Dynasty at Kaw (Quaw) el-Kebir. The four division of the architectonic structure with a valley temple – a causeway – mortuary temple and the actual tomb was already known in the Old Kingdom, during the building of the great pyramids at Gizeh.
The tomb of Wahkas II in Kaw el-Kebir also reflects the four-fold scheme on a smaller scale. The grave of Wahkas II has pylons and a square entrance hall with 5 x 6 pillars (IV), a hall with eight pillars (III), a connection with ten pillars (II) and the actual burial place (I) (fig. 372). Flinders PETRIE (1930; Pl. I) gave some nice (reconstructed) ceiling patterns of the great hall.
Fig. 372 – The grave of Wakhas II displays the four-fold ‘temple’ scheme.
The ancient Egyptian conception of the soul (ka) was embedded in division thinking, primarily in an oppositional setting (or, at least, that is the noteworthy site of the story, which attracted the writers of history). The vital force leaves the body at the time of death and travels west to meet its heavenly double in the kingdom of Osiris. Ba was the power of animation after death. A scene of weighing or judgment (by Osiris) is depicted in the so-called Book of the Dead (like the famous Papyrus of Ani, Spell 125), dating from the 18th Dynasty of the New Kingdom (1240 BC). The four sons of Horus are part of the ceremony (WALLIS BUDGE, 1901).
Fig. 373 – A plan of a canopen chest, containing the four jars with the primary organs, has a tetradic layout. The symbols of the four sons of Horus often decorated the lit of the urns.
The different parts of the deceased body were often stored in jars (canopen), which depicted – mainly after the First Intermediate Period – the four sons of Horus. The urn of Amset, with a human shape, contained the liver. The urn of Hapy, the baboon, held the lungs. Doeamoetef, with the head of a jackal, guarded the stomach. Finally, the urn of Kebehsenoef, with the head of a falcon, contained the intestines. The jars were placed in a chest when the use of canopic equipment was well-established at the end of the Middle Kingdom (fig. 373).
The oldest known canopen-chest goes back to the mother of Cheops, Queen Hetepheres in the Old Kingdom (RAVEN, 1992). The tradition of the canopen had a distinct break between the Twentieth and Twenty-Fifth Dynasty (from Pharaoh Ramses V, 1156 – 1151 BC onwards until 713 BC), when the primary organs were stored in four separate packages in the abdominal cavity. Canopen vessels were produced in the intermediate period of some four hundred years, but only as fakes or statues. The symbolism of the Four Sons of Horus and their relation to an afterlife is one of the strongest, lasting signs in the Egyptian (religious) feelings (fig. 374).
Fig. 374 – This funeral relief of the 23rd Dynasty constitutes of the basic symbols of the belief in an afterlife.
The spiritual content of a person was believed to consist of four aspects. The ‘Akh’ was the transfigured spirit (I). The ‘Ab’ was the conscience or ‘heart’, which faced judgment (II). The ‘Ba’ was the power of animation after death (III, seen here hovering over the mummy) and ‘Ka’ was the vital force that leaves the body at the time of death (IV).
The three main tomb types in the necropolis south of the Unas causeway at Saqqara (fig. 375) show the different ways of caring for the dead. The simple one-room chapel bears the architectonic hallmark of unity. The archetypal tomb from the New Kingdom has four chambers organized in a 1 + 3 fashion and along a symmetrical line. Two chapels flank the cult room and an open courtyard lies in front. The most sophisticated ‘temple’ tomb, like the one of Horemheb, had a cult room flanked by chapels, an interior colonnaded court, the new enclosed forecourt and a larger outer colonnaded court fronted by massive pylons.
Fig. 375 – The layout of three main tomb types from the necropolis south of the Unas causeway at Saqqara (after MARTIN, 1991). 1. The simple one-room chapel (Raia); 2. The archetypal Memphite New Kingdom tomb; 3. The developed ‘temple’ tomb reserved for high officials (Horemheb).
Three building stages can be recognized of the tomb of Horemheb, which reflects the increasing prestige in the administration (fig. 376). Horemheb was a general under Pharao Tutanchamon and became a pharaoh himself after the latter’s untimely death (with a short interval of the reign of Ay, who possibly murdered Tutanchamon when he grew to adulthood and was ready to take over power from Ay and Horemheb). Horemheb reigned for twenty-eight years (c. 1319 – 1292 BC) and was the last ruler of the important 18th Dynasty (New Kingdom). Ramses I and the Ramessides followed him in the subsequent dynasties.
Fig. 376 – The three main building stages of the tomb of Horemheb in Saqqara (Memphis) indicates the flexibility of the division in the layout of a tomb. The initial three-four divisions (left) consisted of an enclosed forecourt (1), an interior colonnaded court (2) and a cult-room (3) flanked by chapels. The intermediate stage (in the middle) added a large forecourt (4) and this forecourt was in the final stage (right) transformed into an outer court with a massive pylon gateway and a new forecourt (5) was added.
Horemheb had his first tomb made in Saqqara near Memphis when he was still a general. A new grave was initiated in the Valley of the Kings after becoming the sole ruler of united Egypt. Horemheb tried to restore Egypt’s traditional religion, which had a dramatic interlude to monotheism in the Amarna Period under Pharaoh Amenhotep IV (or Achnaton, c. 1351 – 1334 BC). The temples of Amun were repaired and the priesthood restored. The Aten Temple in Karnak was demolished. Its stones were used for the foundations of Horemheb’s own temple to Amun-Re. Corruption and fraud by servants of the state were counteracted in the Great Edict of Horemheb. Convicted officials faced the removal of their noses and then exile.
The Djed symbol is another funerary element related to the four-fold. It has a vertical shaft with four horizontal bars (fig. 377). Its meaning is not clear, although an association with a column, pillar, tree trunk or a backbone is made. In that sense, it could point to stability and permanence. A reference to the four-fold division – incorporated in a way of thinking – has never been suggested. This omission is hardly surprising, because division thinking was not moulted in the European cultural history into a ‘philosophy’. If it was interpreted as a form of cyclic, tetradic thinking then it could throw a new light on the ancient Djed symbol.
The ‘Raising of the Djed’-ceremony in Lower Egypt took place in Djedet, known to the Greek as Mendes (see fig. 73). The action symbolized the resurrection of Osiris and the renewal of the yearly cycle (BROWN, 2002). The Djed pillar referred also to the Four Pillars of Heaven, supporting the four corners of the sky. The representation of these four pillars in the way of ‘perspective’ in the ancient Egyptian artistic style results in a ‘combined’ pillar, which looks like the typical Djed symbol (fig. 377).
Fig. 377 – Vincent Brown gave a comparison between a ‘perspective’ rendering of the ‘Four Pillars of Heaven’ (left) and the typical Djed symbol (right). The Egyptians believed that the Four Pillars supported the sky and the heaven. The meaning of the tetradic Djed symbol is not known. Rundle Clark pointed to a support function, as in the palace at Byblos. Wallis Budge suggested the backbone, or the body in general, of Osiris.
The Egyptian funerary practices reached in the final stages for a new diversity. Old customs were reestablished. The worship of animals (like bulls, baboons, ibises, hawks, cats, dogs, jackals, etc.) was revived in the later stages (Fourth Quadrant) of the Egyptian cultural presence. The sacrificed bulls of Apis – as a manifestation of the god Ptah of Memphis – were placed in the Serapeum in Saqquara in large granite sarcophagi from the 18th Dynasty (Amenhotep III) onwards into Ptolemaic times. Further research into the nature of the Egyptian funerary culture in the light of division thinking is a challenging prospect.
The Egyptian culture from the third millennium BC onwards was for a great part simultaneous with the Neolithic times of Europe. The latter period is also known as the New Stone Age, pointing to a suite of behavioral characteristics like the use of crops and domesticated animals (rather than a particular time span). It is, nevertheless, good to realize that the builders of the Egyptian pyramids (2650 – 1500) and the workers on Stonehenge near Salisbury (2700 – 1500 BC) and the Temple of Tarxien on Malta (2100 – 1900 BC) were at some stage contemporaries.
The architectonic feature of the tholos has been treated earlier as a form of round temple (like the tholoi of Athens, Delphi and Epidaurus, etc.). A relation to the Mycenaean tombs of the Late Bronze Age was drawn. The funerary buildings near Mycenae (like the Treasury of Atreus) were, in turn, younger than the Minoan tholoi of Crete. The Kamilari tholos in the Mesara Plain on the isle of Crete is probably the best example of the latter type. The tomb was excavated during the summer of 1959 (VIANELLO, 2000). The tholos is north of the town of Kamilari, not far from the sites of Phaistos and Knossos (fig. 378). Its age was determined as Middle Minoan I B period (2000 – 1930 BC) and the site was for the last time used in the Late Minoan III A2 (1400 BC). The possibility of an export of this funerary product (the tholos) to other areas of Greece cannot be excluded.
Fig. 378 – The Kamilari tomb on the isle of Crete is circular, and probably had a stone roof. There are five rooms as an annex to the east and to the north was an area of offering. Many vessels – around five hundred – were found in the area outside the tomb and about two hundred and fifty inside the circular enclosure.
The internal diameter of the Kamilari tholos is 7.65 m with a wall’s thickness of 1.70 m. The external diameter is therefore about eleven meters. No roof survived. Smaller tholoi might have had stone vaults, but this is questionable by the larger ones. Inside the tombs, many objects were found, like conical cups (skoutelia), vases, seals, necklaces and daggers. They greatly helped the archaeologists to date the complex. The cups were used for ritual libations and are found in other places as well.
The finding of three figurative clay models showed in one occasion an offering scene (F 2632) with four stylized figures in front of four little altars. In front of them are another two figures in front of an altar. The second model (F 2634) represented four male figurines dancing hand by hand. On the base are four ‘horns of consecration’. The third model was fragmented and difficult to interpret. A female figure is handling a pestle in connection with another figure. There are also ‘horns of consecration’ and birds visible. The preparation of offering, the dance and the offering itself might point to some funerary ritual. In how far the number four is relevant in this context is difficult to say.
The Horns of Consecration – a name given in 1901 by the archaeologist Arthur Evans, who studied the Minoan building complex (‘labyrinth’) at Knossos (Crete) – point to a representation of a set of horns. He inferred, by giving this particular name, that the symbolism of the horns had a religious context. In the Knossos-case the number is two (a pair), solitary positioned like a sculpture. However, there is also a tradition related to the Four Corners (of the earth), depicted as elevations at the corners of a rectangular (tomb)stone. The association with a consecration holds in the case of the funerary culture, but its general, historical reference is to the fourfold (of the universe).
Horns also had a reference to power and dominance. This aspect was probably the main inspiration for the hunters, who painted the Hall of Bulls at Lascaux (France) and the ceilings of the caves of Altamira (Spain) some fifteen thousand years ago. Ancient bull-symbolism occurred on the shrines with female deities in Çatal Hüyük (Turkey, dating from 8000 – 6000 BC; see Ch. 3.9.3.) and at Beyce-sultan, a large prehistoric mount in the south-west corner of Phrygia (SW Anatolia). The symbolism of the horns (of a cow or bull) is recorded in the Sabatinovka Culture (Late Bronze Age) of the north-eastern Black Sea region (GERŠKOVIC, 1999) and further to the southeast in Mesopotamia. The sculptured horns at the entrances to Dogon shrines in Africa have a similar symbolic value.
The occurrences (of abstract horns) do not necessarily have the same meaning in the various locations. It has been suggested by archaeologists, that a transfer of meaning in the case of the ‘Horns of Consecration’ cannot be excluded. ‘The question is whether they stood for the same set of ideas where ever they appeared, or their meaning varied from one cultural setting to the other’ (Marina Miličević-Bradač). This (open) question holds for many symbols, which are used in different cultures. The symbol is, by its very meaning as a mind construction, a ‘Second Quadrant’ entity, which only comes to life when it is filled with ‘ideas’ of the people using them.
The ‘Temple of Aphrodite’ in Palaipafos (Old Pafos, Cyprus) was once a celebrated place of pilgrimage in the ancient world. According to legend the Goddess of Love was born near Kouklia, not far from Pafos. The sanctuary goes back to the twelfth century BC and was in use until the fourth century. The nearby ‘Tombs of the Kings’ are carved in solid rocks and cover a wide area. The graves were used from the fourth century BC onwards by nobles (rather than kings) from the Ptolemy period. The place is mentioned here, because there are two distinct representations of graves, chiseled in the wall, with ‘horns’ (fig. 379). They point to the Four Corners of the World or, in general, to the Power of the fourfold, which accompanies the deceased in the afterlife.
Fig. 379 – This representation of two graves is chiseled in the walls of an area known as the Tombs of the Kings, in Kato Pafos (Western Cyprus). Two (of the four) horns of consecration are visible on the arches (Photo: Marten Kuilman, Nov. 1994).
The symbolism of the horns in the Egyptian cultural history has a long history, centered around the goddess Hathor. Emblems of a cow head were found on Late Predynastic palettes. The Gerzeh palette was found in Gerzeh (tomb 59, Naqada IId1) and is now in the Cairo Museum. The first evidence of Hathor as the horned cow-goddess comes from the Second Dynasty. Horus was associated with the king and Hathor lined up with the queen. She was known as the mother of Horus (Hathor means ‘house of Horus’).
The ‘Temple of Hathor’ in the Deir el-Bahri complex at Thebes goes back to the New Kingdom (1550 – 1070 BC) and the period of female rule by Hatshepsut. The cow of Hathor was found in the tomb of Toetanchamon, which reached fame after the discovery in the Valley of the Kings in the 1920’s. The city of Dendera became a cult center of the goddess of fertility and childbirth, long after the independent Egyptian cultural presence had ended.
The temple of Hathor in Dendera was built by Ptolemy VIII and Queen Cleopatra II and dated from the first century BC. Roman emperors continued to decorate the building (see also p. 356/357). The well-preserved temple reached to fame thanks to the two zodiacs that covered the ceiling. They were brought to the Louvre Museum in Paris and emphasized Hathor’s connection with the sky. However, there is also an earlier, darker side to her character as the ‘Lady of the West’, the goddess of the dead.
The variety of meanings and the different backgrounds of the phenomenon of ‘horns’ is noteworthy. Two distinct types can be distinguished. The bovine features either refer to a creative ‘fourfold’, in the person of Hathor, as a patron of the sky, the sun, music, dance and the arts. Or, they feature in a destructive, ‘twofold’ setting, as Hathor-Sekhmet, when the recognition of power leads to destruction and dead.
Graves from Neolithic times, even if they were not round, often had a circle drawn at some distance and this custom persisted through the ages from the Bronze Age into the early ages of the Christian era. The circle, according to ALLCROFT (in: HAUTECOEUR (1954; p 26-27), might have been more important than the shape of the grave itself.
The tumulus is a circular feature made as a commemorative monument for the dead. They occur all over Europe and elsewhere in the world. The megalithic ‘Gran Tumulo de La Guancha’, a grave tomb on the isle of Gran Canaria, is one of the many examples, which can be given (fig. 380).
Fig. 380 – The megalithic ‘Gran Tumulo de La Guancha’ is a grave tomb on the isle of Gran Canaria, built along cyclic patterns. This drawing is a reconstruction by E. Penkala.
The circular grave (or kurgan of Arzan) in Tuva (Southern Siberia) dated from the eighth or seventh century BC and showed a typical round design with internal partitions formed by tree trunks (fig. 381). Some horses were buried in the perimeter. The site was investigated by the Russian archaeo-logist Michail P. Grjaznov in the 1970’s.
A Russian-German team of archaeologists investigated another tumulus (in 1997) in the row west of Arzhan (Arzhan-Tarlag). This kurgan was about twenty-eight meters in diameter and was covered with stone. The burial chamber yielded birdlike pieces of gold foil, used as decoration for clothing. The grave was dated in the fifth century BC.
Subsequent geomagnetic prospecting in the eastern area (of Arzhan 1) in 1998 revealed several rows of stone circles, used here as places for offering. They accompanied nearly all the graves. Further excavation in a kurgan of around seventy-five meters diameter and a height of two meters (Arzhan 2) gave ‘the richest found of a Scythian grave east of the Ural’. The burial chamber of five by five meters was covered by larch wood and contained a double grave (of a man and woman). Most of the six thousand gold ornaments were used for the decoration of clothing. The man was wearing a massive golden chain, with a weight of about three kilos, and decorated with small panther-figures. Furthermore, his clothing was covered with panther figures. His boots, of whom the fiber material was gone, had been covered with thousands of gold pearls (of about 1 mm).
Fig. 381 – A plan of the kurgan of Arzan near Tuva (southern Siberia). The tumulus-grave of a Scythian ruler (known as Arzhan 1) measured originally hundred-and-five meters in diameter and was about five meters high. Hundreds of similar tumuli are positioned along several parallel strings on the planes of western Sajan.
The Scythians were horse-riding nomads with a historical prominence in the period between the ninth and the third century BC. They originated in eastern Iran and their influence covered a large area east and west of the Ural. Their incursions into the Southern European realm, along the Danube and into Pannonia, proved to be a treat to the developing Roman Empire and the existing Celts. These mobile people (the Scythian) came from the heartland of dualistic thinking and did not contribute to a ‘tetradic’ spirit in the areas of their occupation. However, the round shape of their tumuli and associated stone circles might reveal some sort of cosmic consciousness, which brings the mythical relation between the circle and death to live.
Graves were also placed in rectangular enclosures, as can be seen from rock figures found in Mongolia (HARLEY & WOODWARD, 1987/1994). This type of traditional burial – which are depicted in rock figures as old as the first millennium BC – can still be found on the grass steppes (fig. 382). A French archaeological mission to Mongolia did research at the Gol Mod Necropolis, in the Arkhangaï province, situated some 450 kilometers west of the capital Ulan Bator. At the slopes above the Khunuin River, at 1600 meters altitude, are a great number of tombs, both circular and rectangular. The archaeological excavations between 2001 and 2004 focused on one of the largest funerary structures of the necropolis and unearthed objects and the remains of a chariot. Gold was used to decorate the burial chamber.
Fig. 382 – The grave plans from several archaeological sites in Mongolia show a square enclosure with dots (stone-edged graves). The anthropomorphic figures represent the dead or their relatives mourning their death. The birds, which are visible in some of the carvings, are a symbol of the human soul leaving the body.
The most famous mausoleum – which reached the status of one of the Seven Wonders of the World – was the mausoleum of Halicarnassos (now known as Bodrum, in southwestern Turkey). According to legend the Dorians built it in the eleventh century BC, but a more realistic date is around 352 BC, when King Mausolus of Caria reached the end of his life. His wife Artemisia, who was also his sister, finished the monument after his death. Since then king Mausolus lend his name to such great grave tombs and is a mausoleum a loose description of any sepulchral building above the surface of the ground.
Four prominent Greek sculptors were employed to decorate the tomb according to tradition (BOARDMAN (1993). Two of them were identified as the sculptor Scopas from Paros and probably also Praxiteles (c 370 – c 330 BC), a famous Attic sculptor. The Greek historian and geographer Herodotus, writer of the ‘Histories’, was born in Halicarnassos in 485 BC. The position of the various statues and friezes is a matter of scientific enquiry in the early decades of the twentieth century (LETHABY, 1908).
The chariot group on the roof is probably the most important feature and – from our present point of view – a clear reference to a four-fold division. Pythios, the sculptor of the chariot group, may have been a younger associate of Satyrus, the architect of the Priene temple. Geometrical principles (like a grid of squares) played a major role in the design of the Temple of Athena Polias at Priene (JACOBSON, 1986). The functions of an architect and a sculptor or ‘stone-cutter’ were intertwined in the Greek history, just like they were in the (European) Middle Ages. Vitruvius, living in the first century BC, wrote in his book ‘De Architectura’: ‘Those who are initiated in different branches of knowledge have facility in acquiring all, from their connection with each other’.
The first mentioning of the ‘Seven Wonders of the World’ was probably by Antipater of Sidon around 100 BC. However, writers like Herodotus and the Roman geographer Strabo had already taken notice of the Mausoleum and other architectural and artistic highlights of the past. The lore of the Mausoleum entered the European history by the ‘Seven Wonders’-list of Bishop Gregory of Tours (538 – 594 AD), who had only heard of the building, but not seen it. The Archbishop of Thessaloniki, Eustathios, gave an eyewitness report in the twelve century AD and concluded that the site ‘was a wonder and still is’. He did not mention the degree of destruction at that time.
It is known that a large earthquake reached the southwestern part of Asia Minor in the sixth century and possibly also affected the Mausoleum (HAFNER, 1979). Another earthquake in the thirteenth century sealed the fate of the building (KUNOTH, 1956). The ruined material, in particular the large reliefs, were used in the Castle of St. Peters, which is now the hallmark of the harbor of Bodrum. The Knights of St. John constructed the castle in 1404. The place came later under the dominance of the Ottomans in 1552 and the ruins were subsequently used as building material. Some marbles and sculptured friezes, including a number of fragments found on the island of Rhodos, were brought to the British Museum in 1846.
The results of excavations by Charles Thomas Newton and Pullan were published in 1862 and added new elements to the supposed exterior of the famous building. Another relief plate was identified in 1865 by the ‘Rhine Countess’ Sibylle Mertens-Schaffhausen (1797 – 1857; HOUBER, 1935; fig. 383) in the Villa di Negro in Genoa and also shipped to London. She was a multi-talented and socially gifted banker’s daughter, with a special interest in archaeology and classical history. Her most remarkable finding was a part of the original Mausoleum in the Villa Rosazza di Negro in Genoa, a sixteenth century villa, which was restructured by A. Tagliafichi in 1787. The villa was set in a terraced park, with lily ponds and an English garden with a neoclassical temple. The Oriental Art Gallery ‘Edoardo Chiossone’, with precious Japanese art, is situated in the garden and can be regarded as a cultural highlight of Genoa.
Fig. 383 – A drawing of Sibylle Mertens-Schaffhausen (1797 – 1857) by L. Krewel. This remarkable lady recovered a relief plate of the original Mausoleum in Genoa in 1865.
Mertens-Schaffhausen showed her great social commitment during a cholera epidemic in that same city in 1835. Her friendships with Adele Schopenhauer (1797 – 1849) – the daughter of the writer Johanna Schopenhauer (1766 – 1838), and the sister of the (now) more famous philosopher Arthur Schopenhauer (1788 – 1860) – and with the writer Annette von Droste-Hülshoff made her part of the intellectual circle of that time.
A reconstruction of the Mausoleum was predominantly based on the description by Pliny the Elder before the scientific results of the later part of the nineteenth century became known. The Roman historian, who was so tragically killed in the outburst of the Vesuvius near Naples in 79 AD, mentioned: 1. A massive square base, covered with 2. A pillar hall (thirty-six columns) and 3. A step pyramid (twenty-four steps) covered by 4. A marble quadriga.
These four basic elements might have a reference to four-fold symbolism, but this is hard to prove, since no written references are available. The subdivisions returned in the subsequent visualization of the sixteenth to nineteenth century and became a kind of corpus in its own right. The actual intentions to use these elements will be clouded in mystery.
Wendy J. ALLEN (1998) gave a useful account of the pitfalls of archaeological reconstruction in general. The representations are either based on sound scientific arguments – and are then sometimes less impressive – or ‘produced in a fanciful or largely imaginative way, presenting a truth-value they do not possess’. She gave the historical reconstruction of the Mausoleum as a point in case.
Cesare Cesariano’s reconstruction of the Mausoleum – in his translation of Vitruvius’ ‘De Architectura’ (1521) – is one of the first attempts to revive the original shape from earlier written records. Gualtherus Rivius (Walther Hermann Ryff) in his ‘Vitruv Deutsch’ (1548), Maarten van Heemskerck (Septem Orbis Miracula, 1572), Claude Guichard (Funérailles et diverses manières dénsevelir des Romains, grecs etc, 1581), Leo Allaci (Diatriba de Mausoli sepulchro, 1640), Gijsbert Kuiper (Disquisitio de nummo Mausoleum Artemisiae exhibente, 1683) and Domenico d´Aulisio (1639 – 1717; Opuscula, de Mausolei architectura, 1694 – a plan only) are a few, who brought the great building of the past back to life.
Cesariano´s reconstruction showed a temple-like structure in a tetradic plan. The pillars were placed in front of the building and a colossus-like monument (in stead of a quadriga) was placed on the roof (fig. 384).
Fig. 384 – A reconstruction of the Mausoleum by Cesare Cesariano is seen here in his translation of Vitruvius’ book ‘De Architectura’, in the edition of 1521. The building was known by descriptions of Pliny the Elder and Strabo. It is given here with a tetradic ground plan and the building was topped by a Colossus-like monument (and not an obligatory quadriga). The full engraving also showed the circular harbor of Bodrum (Halicarnassos) in the foreground.
A similar, virtually copied, representation was given by Gualtherus Rivius, some twenty-seven years later, in his ‘Figur des gantzen gebews von Künig Mausolo zu Halicarnasso auffgericht und unter die siben Wunderwerck gezelet’ (1548). Rivius (Ryff) was the municipal physician of Strasbourg and a prolific writer on medical, biological, occultist and other subjects. He deserves credit as a distributor of knowledge to the masses.
The relation between the picture of the Mausoleum by Cesariano and its source in Vitruvius’ book is an example of historic resonance. This term points to the analogy of thinking, which occurs at the same position of a communication cycle (see the references to this subject on p. 357 and 619/620). Vitruvius’ and Cesariano’s books are the ‘resonance’ of the Pivotal Point’ (PP), the moment halfway the visible visibility area (X) and in general a period of confusion.
Vitruvius was born some fifty years after the Pivotal Point (PP) in the Roman cultural period, which was established at 125 BC. His ‘De Architecture’ was written between around 27 – 20 BC. Cesariano (1483 – 1543) saw the translation of this same work in press in 1521, a quarter of a century after the Pivotal Point of the European cultural (1500). Both artists found themselves in the aftermath of a historical ‘midlife crisis’ with its reflective mood focused on the two-division between past and future.
The Dutch painter and engraver Maarten van Heemskerck (1498 – 1574) gave in his ‘Septem Orbis Miracula’ (1572) another illustration of a reconstruction after Cesariano. His model of the Mausoleum is a rather compact building with a rectangular tripartite base (1), a solid lower part with niches and decorative statues (2), a pyramidal shaped roof (3) and a quadriga on the top (4). The roof, with its obligatory twenty-four steps, is divided in two parts with a gallery about halfway.
The artistic freedom of van Heemskerck was typical for the period shortly after the Pivotal Point (1500). This position on the CF-graph (of the European cultural history) is identified as the third part of the Third Quadrant (see fig. 267). It has the characteristics of oppositional thinking, including the impulse to toy with numerological configurations. The era is characterized by a certain artistic ‘manner’ (Mannerism) in which the rules were applied in a theatrical way. Everything numerological could act as a symbol of Limitation. The Four Seasons, the Virtues, the Muses or the Wonders of the World are some of the subjects suitable for this type of expression.
The spirit of the time was much different when Johann Bernard Fishers von Erlach (1656 – 1723) tried his hands on a reconstruction of the Mausoleum in his work ‘Entwurff einer Historischen Architecktur’ (1721), some hundred and fifty years later. His Mausoleum (plate VI) was original in its own right, but his reconstruction is based on a number of misrepresentations of Plinius’ original description. Fishers von Erlach’s design of the Mausoleum, with a small quadriga on the top of a pyramid, was created in the Late Baroque.
The Mausoleum and its quadriga had apparently such an importance that the picture was chosen as a frontispiece for the Latin edition of Vitruvius’ ‘de Architecture’ by Augustus Rode in 1800 (fig. 385).
Fig. 385 – This reconstruction of the Mausoleum was given in an engraving by C. Holdenwang. It figured as a frontispiece of Vitruvius’ ‘De Architecture’ in the Latin edition of 1800 by Auguste Rode.
The quadriga on the top is gigantic in comparison to the (supposed) scale of the building and was clearly meant as an eye-catching element. The roof is rather steep and the Plinian number of twenty-four steps is applied. The absence of further sculptures is noteworthy, but this could be explained because no proper research had been done at the site. When excavation started in the second half of the nineteenth century a significant number of sculptures and friezes was found or recovered in the area.
The study of the Mausoleum of Halicarnassos and an actual visit to the site brought a wealth of scientific information. It confirmed – to a certain extend – Pliny’s description. Pliny the Elder stated that the Mausoleum was approximately forty-five meters high, had a peristyle of thirty-six columns and a stepped pyramid roof, crowned with a marble four-horsed chariot. The design can be classified as ‘Ionian’, with a reference to Lycian tombs (fig. 386). The pyramidal roof is Egyptian. New reconstructions at the turn of the century (1900) were based on the enriched archaeological knowledge, but an element of fiction has always surrounded the re-presentation of the Mausoleum (fig. 387).
Fig. 386 – The Nereid Monument is part of a Lycian tomb found in Xanthos (Günük, south-west Turkey) and now in the British Museum, London (Room 17). This type of (tetradic) architecture might have been the inspiration of the Mausoleum of Halicarnassos.
Fig. 387 – This reconstruction of the Mausoleum in Halicarnassos was given by W.R. Lethaby (‘Tomb of Mausolus’, 1908). The four elements in the structure (quadriga, pyramidal roof, columns and basement) are present and a great number of sculptures can be seen. This picture, like many modern representations on a similar line, only conveys a more general and idealized version of the building.
Another mausoleum in the same area is called the Belevi Mausoleum and is situated some twenty-nine kilometers from Kusadasi. The building is only second to its counterpart in Halikarnassos and was built for Lysimachus, one of the successors of Alexander the Great. However, he was never buried there, because Seleucus Nicator defeated him at Curupedium in 281 BC (fig. 388). The victor, in turn, was unexpectedly assassinated some weeks after the battle. Later the mausoleum became the burial place of the Seleucid king Antiochus II Theos (261 – 246 BC).
The square podium was about eleven meters high and was supported by columns on four sides. A Doric styled peristal had eight columns on four sides. The total height was about twenty-three meters (PRASCHNIKER & THEUER, 1979). A lion and a griffin, which tipped the roof of the building, are on display in the museums of Izmir and Ephesus. The sarcophagus is in the archaeological museum of Selçuk (Turkey).
Fig. 388 – A bust of Lysimachus (left) and Seleucus Nicator (right), the principal figures in the battle of Curupedium in 281 BC. The mausoleum of Belevi, which is only second in importance to the mausoleum of Halicarnassos, was initially built for Lysimachus, but he lost his life and kingdom in the battle. The Seleucid king Antiochus II Theos, the successor of Seleucus Nicator, used the building in stead as his memorial place.
Further research into the funerary culture of Lycia and southern Turkey in general, is a challenging prospect, but would be outside the scope of this book. The tombs and mausoleums are a combination of Greek and Persian styles. They have a great deal to tell about the historical mind – and in particular about the ‘clash’ between the two- (Persian) and four-fold (Greek-Ionian) modes of division thinking.
The status of the Mausoleum and its function as one of the ‘Seven World Wonders’ might be related to its symbolic value. The attention from artists and historians from the early sixteenth century to the present day is indicative, among other elements, for the eternal tension between the two- and the fourfold way of thinking. The mystery of the building could partly be explained by the undisclosed manifestation of this very psychological acknowledgement.
The division-in-general deserves attention in the burial culture. Death, as an unmistakable borderline, means a return to earth. It is, for that matter, a Third Quadrant affair: the visible visibility of a person ends. Life and death are fully separated in an oppositional mind. The boundary is not as sharp in higher division thinking. The cyclic, four-fold consciousness does not see death as a definitive end of visibility, but rather as a gateway to other stages of being.
Therefore, the dedication to water (as a Fourth Quadrant entity) – like it is encountered in the Nereid monument in the British Museum in London – is a distinct statement. The Nereids, daughters of the sea-god Nereus, are water-goddesses, with a connotation to the sea. The best known of the Nereids were Amphitrite, Thetis and Galatea. The first one was a consort of Poseidon, a god of the sea and earthquakes (water and earth).
On the other hand, the reliefs on the Nereid monument are also devoted to war, with soldiers attacking a city. This activity has its mental place in the Third Quadrant, where opposition is highlighted for the sake of (visible) visibility. The sculptured oriental motifs, like a Persian official and a servant shading his master with a parasol, might have the function of depicting the enemy, or – more in general – an uncompromising opponent.
The Ionians of the fourth century BC – the Nereid Monument is from about 390 – 380 BC – must have been aware of the Zoroastrian belief in Persia. The reformer Zarathustra (Zoroaster) probably lived in the sixth century BC. He shaped the ultimate two-fold religion in which the opposition of Good (Ahura Mazda, the Wise Lord) and Bad (Ahriman) were the leading agents. Fighting for the Virtuous and against Lies (being wicked, unrighteous) was the principal aim of the creed. The followers of Zarathustra held the elements Earth, Air and Water as sacred. Their ‘Golden Rule’ was the truth in everything.
This sect, also known as Parsee, had a burial ceremony in which the body was not allowed to float in the water, or be buried in the earth in fear of contamination. Therefore, they built a so-called ‘Tower of Silence’, a circular enclosure with an inner hall and a second enclosure (fig. 389). The bodies were laid in the open air exposed to the sun and the elements until bleached and dry. Funeral ceremonies were held outside the tower and vultures and other birds of prey could do their job. The area around the Tower was kept as a garden, sacred as a cemetery area.
Fig. 389 – A circular plan of a typical Parsee ‘Tower of Silence’. This particular way of caring for the dead found its origin in Zarathustrian Persia, with its devotion to the oppositional powers of Ahura Mazdah (Light) and Ahriman (Darkness).
Going further to the east (as seen from a European prospective) in a recon-naisance of architectural funerary structures lays the amazing rich field of the Chinese culture and their way of handling the dead. The history of China – as a cultural entity – can be regarded as a most prolific one from an anthropological point of view. Not only the physical, geographical size of the country is immense, but also the dimension in time is richer than anywhere in the world.
To approach this culture as a ‘European’ observer steeped in a culture, which is certainly smaller in size (in terms of geography) and probably also in time (younger) asks for great care and prudence. It is a forceful reminder to any tetradic (quadralectic) mind that the Chinese culture has been able to develop a five-fold way of thinking – which is just one step further on a hierarchical-psychological scale. This observation does not necessarily mean that the highest form of division thinking is ‘the best’. Just like the three-fold way, it has an uneven number. The Chinese counteracted this intrinsic unbalance by placing the fifth element in the middle.
Any attempt to do the Chinese (funerary) culture justice in this book fails from the outset. The four-fold mind simply reaches short of the full understanding of the five-fold way of thinking. A psychological law stipulates that the person with the lowest type of division thinking ‘rules’ the communication. This phenomenon is also applicable in the contact between the (old) Chinese and the modern (quadralectic) way of thinking. The communication with the Chinese culture can only be on a par level if the observer can reach for the same type (five-fold) of higher division thinking. The Chinese heritage has never been approached in a quadralectic way and the present efforts must be seen as exploratory and preliminary.
Some Chinese buildings for the dead will, nevertheless, be examined and incorporated in the present investigation. China’s archaeological history is strongly rooted in a care for the dead and funerary practices. Many art objects and goods from day-to-day life were recovered from tombs and tumuli all over the country. They helped to piece together a picture of the past. Various archaeological features will be placed within the context of the Chinese cultural period-as-a-whole, which is by no means an easy task. The crucial problem in such a complex investigation is the definition and understanding of the geographical and historical unity of the Chinese culture. Any (quadralectic) inquiry must be aware of the two mental steps, which should be defined before any sensible observation – let alone any conclusion – can be made.
Firstly, the field of investigation has to be limited and (rough) division lines should be drawn, both in terms of geographical dimensions (place) as in a temporary presence (time). Secondly, two points of recognition (POR) must be found in the newly proclaimed historical entity to establish the CF-graph (the universal expression between the observer and the observed). These points often comprise a distinct point in prehistory and a first visibility (FV). Other choices of inflection points on the CF-graph are admitted. Crucial is the sense of ‘recognition’ felt in an analogy with a known situation of the observer.
1. The geographical limitation of the Chinese cultural unity is clear on the east side, where the country borders the Pacific, or in part more specific the Yellow Sea. Situated to the northeast are countries like Korea and Japan, which interests have caused armed conflicts in the past. In the north is the border unstable due to a clash with the people of Mongolia and Russia. The Taklamakan Desert to the west and the high snowy mountains of the Himalayans to the southwest create natural boundaries. The occupation of Tibet shows that these boundaries are not stable either. The countries of India, Burma (Miramar), Laos and Vietnam put a hold to Chinese’s influences to the south. The inhabitants of these areas clang on to their own (nationalistic) beliefs, either by isolation (like Miramar), or they defied a foreign rule after forceful resistance.
2. The limitation in time (historical periods) is – as usual – an even more pressing arbitrary affair, depending on the valuation of certain events in the past. However, it is necessary (in a quadralectic approach) to draw time boundaries, otherwise the status of historic visibility remains uncertain. The choice is made here to consider the Neolithic times (and further back) in China as part of a ‘previous cycle’ of visibility. Archaeologists dated the numerous Neolithic civilizations, mainly centered in the basin of the Huanghe (Huang Ho) River, somewhere between the 10th and the 2nd millennium BC.
The most ancient Neolithic cultures in northern China, like Laoaguantai (Huaxian), Beiligang (Henan) and Cishan (Hebei), date back to the 6th millennium. The Daxi culture on the banks of the Yangzi (Yangtze) River in the south of China goes back to the 4th millennium. The ‘end’ of these Neolithic cultures, both in the north and south of China, is given when they enter the Bronze Age and reached a stage of higher cultural relevance.
The Bronze Age in China refers, in general terms, to the period between 2000 and 771 BC, when bronze was produced on a massive scale. Traditional history, written in later centuries, point to ancient rulers, who invented agriculture and writing. A legendary ruler was Yu, who founded the Xia dynasty around 2200 BC. The Xia – generally identified with the Erlitou culture – was followed by the Shang dynasty. Excavations at Zhengzhou and Anyang in the Henan Province were dated respectively between 1500 and 1300 (Zhengzhou) and between 1200 to 1050 (Anyang, ancient Yinxu).
The Shang Dynasty is partly mythical, but oracle bones inscriptions proved that the last part of the Shang was indeed a historical period. The kings of Yin did not rule over the whole of China and were part of ‘the ten thousand states’ (wanguo). Therefore, it seems reasonable to put the Shang Dynasty within the present communication cycle (V), but before the actual visibility-point (CF = 11) in the Second Quadrant. The fact that (individual) bronze vessels and other gifts in the tombs are of great beauty and skill does not contradict with this choice. It can be compared to the religious books of the early Christian church, which were made before the proper visible visibility moment (FV) of the European cultural period (chosen at 750 AD).
Hannelore EISENHOFER-HALIM (1998/2001) provided useful information of the grave gifts and human sacrifices in the history of China. The Shang Dynasty covered as its main area the Henan province, the Shantung pen-insula, Hopei, Shansi and Shensi. The cultural achievements were quite considerable: bronze was widely used and writing was invented. A calendar became in use and the building of palaces and monumental graves took a huge flight. The Shang Dynasty, which lasted according to the official chronology from 1751 – 1122 BC, was followed by the Chou dynasty.
The necropolis of Yin-hsü, near the present town of Anyang in the province of Henan (Honan) yielded many finds of which human sacrifices were the most remarkable (LOEHR, 1957; KANE, 1975). The remains of the royal residences were south of the river Huan, while the necropolis and the mausoleums were situated near Hou-chia-chuang (fig. 390) and Wu-kuan-tsún. Excavations were carried out in the years 1934/35 and from 1976 onwards. A comprehensive book on Chinese art, and the position of the Shang Dynasty, was written by Michael SULLIVAN (1967/1970).
Fig. 390 – The grave of Hou-chia-chuang in Anyang was once a hill with terraces. The kings were buried in large grave-mounds north of the Hsiao-tún site across the Huan River. The excavations lay barren the legs of the cross acting as ramps leading down into the earth. The actual burial chamber was at the intersection of the ramps.
Two hundred and fifty graves – positioned in a row-like fashion in the necropolis – were investigated in 1976. The north-south graves were filled with males, often decapitated (59 skeletons) and every grave contained about eight to ten skeletons. The heads of the victims were collected and buried in a higher layer. The east west graves contained adult females and children. They were not beheaded and often accompanied by some funerary items (pottery, jades, bronze vessels and a carved bone hsun or ocarina, one of the earlier known examples of Chinese wind instruments). Dating by ceramics pointed to an age of 1280 – 1240 before our time. There were also burials of animals, pigs and horses or young elephants.
The Zhou (or Chou) Dynasty, which followed the Shang Dynasty in 1122 BC (other sources mention 1028, 1050 or1111 BC). The Zhou period is subdivided into four eras: the Western and the Estern periods, which were followed by a chaotic situation referred to as the ‘Spring and Autumn’ in the north and the ‘Warring States’ (fig. 391). The Zhou Dynasty reached fame because of its art and literature. These expressions played a major role in the subsequent Chinese cultural consciousness – in the same way as the Greek reached for ‘Paideia’ and the Romans searched for ‘Humanitas’ (KIM-GAUL, 1963).
The classical work ‘I Ching’ (The Book of Change) – which described a way of philosophical understanding by hexagrams – reached its definitive state in this period. Another important hallmark of this period was the presence of Confusius, who lived from 551 – 478 BC. His spiritual leadership proved to be a lasting influence in the Chinese history.
The following periods (eras) are distinguished in the Chinese history (after LIANG, 1984; JORDAN, 2005):
Fig. 391 – This scheme gives a division of the Chinese cultural history as generally agreed. The historic reality is a colorful mosaic of different people, who were constantly in search for an identity as a group and as individuals.
The Zhou people were originally nomads from the northwestern part of the territories, who faced the problems of ruling a large country. They were strangers in a strange land, with language problems, but still managed to govern the united country for nearly eight hundred years (1028 – 256 BC). The take-over from the Shang Dynasty caused a temporary relapse in art production, but was soon followed by a new artistic period, the Middle Zhou, lasting from 950 – 650 BC. The artifacts of this time were characterized by a sense of seriousness and straight lines. The absence of great architectural buildings (other than the tombs) is remarkable, although inscriptions of later date refer to a large palace of the Zhou emperors in Lojang.
Building of ‘great’ walls, on the other hand, has been a distinct Chinese activity (LOVELL, 2006). The first signs of this urge of demarcation took place the second millennium BC (around 1550 BC) near the Shang-city of Ao, to the north of modern Zheng-zhou (Henan province). A wall of some seven kilometers and sometimes up to nine meters high could be traced. The real wall-building era started at the end of the fourth century BC, when the so-called Warring States (Qin, Wei, Zhao, Yan, Chu and Qi) spend a great deal of their time building walls. Much of these early earthen walls (like the ‘double’ Zhao-wall and Yan-wall) are hardly visible anymore and only left their traces as grass-grown ridges.
Another period of wall-building was during the Qin- and Han-dynasties (221 BC – 220 AD). The former dynasty came victorious out of the ongoing bickering between the states and the first emperor of a ‘united’ China, Qin Shi Huangdi (259 – 210 BC), started to build public projects like roads, waterways, palaces and walls. The Qin-wall (changcheng or Long Wall) once ran for 1755 kilometers from northwest China to Mongolia.
Fig. 392 – The Chinese Wall is a symbolic structure of protection. The official name of the wall is ‘Wang-Li-Tschang-Tsching’ (The Great Wall of 100000 Li’). One li is 445 meters and the Wall was therefore envisaged to stretch for some 4450 kilometers. The major building activities took place at the end of the fourth century BC, during the Qin and Han-dynasties (221 BC – 220 AD) and in the Ming Dynasty (1368 – 1644) (Drawing by Marten Kuilman).
The last of the great wall building eras was during the Ming Dynasty (1368 – 1644). The capital Beijing was initiated by the Ming emperor Yongle on New Years Day (Feb. 2) 1421 after a wall of twenty-three kilometers and ten meters high was built by two-hundred thousand workers to protect the Forbidden City. The great wall built by Yu Zijun started in the early 1470’s after the Mongols had been driven back from the Ordos area.
However, his efforts were still not sufficient to put an end to the intrusions from the north in the areas of Shanxi and Hebei. The Mongol ruler Altan Khan and his troops stood for the walls of Beijing in September 1550 and caused fear and humiliation, even when the troops did not conquer the city. These feelings were counteracted in the second half of the sixteenth century by a further extension of the Chinese Wall, now build of rocks and bricks. This north western extension of the total of nearly six thousand kilometers long wall is still the most impressive part of the structure, running through mountainous terrain (fig. 392).
If the Chinese history is regarded as a ‘unity’ (or cultural period) in a quadralectic context then two points of recognition (POR) are sufficient to establish a CF-graph. The Communication Factor (CF) is a number in a universal communication to express the relation between the observer and the observed. Recognition means an analogy with a situation known to the observer. The point of recognition is often taken as the first appearance of the (cultural) unity. This marker point is hard to choose in the Chinese history, because of the irregular boundaries between the Neolithic times, the Bronze Age and the consecutive Xia and Shang Dynasties.
The actual end of the Neolithic period is around 3000 – 2500 BC, but this date is very variable at the (sub)cultures and in the different geographical locations. The Xia (Hsia) culture of the 21st century BC is by many histo-rians regarded as being part of the ‘modern’ cycle of Chinese visibility. The clay used for pottery during this period is different from the material used in earlier, Neolithic times and also the temperature during firing must have been higher. However, the Xia culture still had a regional character and was part of the Lungshan Culture of the Central Plain. These factors make it difficult to choose a starting point for the communication cycle on the base of a ‘first visibility’ (FV). Any choice between 3000, 2500 or 2000 BC would give a complete different CF-graph.
Other measures should be taken. The search for ‘recognition’ – within the framework of a (European) system of reference – has to be extended to particular features within the Chinese cultural history. This move is allowed, because any marker point on the CF-graph can act as a Point of Recognition (POR). The first year of consecutive dating of the Chinese history is a distinct point of cultural consciousness. Records of the Grand Historian indicated the year 841 BC as such a particular point in time. It seems reasonable to designate this act of time-consciousness as the First Visibility (FV) of the Chinese cultural period.
The second Point of Recognition (POR) follows similar ‘subjective’ grounds. Careful consideration of the various dynasties let to the conclusion, that the cultural activities of the Sung Dynasty (960 – 1279) resembled those of the fourth part of the Third Quadrant (III, 4) in the European history. A historical consciousness and an ‘encyclopedic’ mood were signs of a matured (cultural) identity. The same intellectual endeavors were eminent in the European cultural period between 1650 and 1800. The second Point of Recognition towards the Chinese history is chosen at the beginning of the Sung (Song) Dynasty in 960 AD, when dualistic tendencies became noteworthy. Other alternatives are possible and modern scientific thinking can challenge these choices. Amendments are always welcomed.
A comparison (‘recognition’) between the Chinese and European cultural histories consists now, after these choices, of the following data:
Cultural period FV (first visibility) Beginning of (III, 4)
————————————————————————————————————
Europe 750 AD 1650 AD
China – 841 BC 960 AD
The time span between the first visisbility (FV; II, 2) and the beginning of the fourth part of the Third Quadrant (III, 4) consists of six basic units (BU), which is -841 + 960 = 1801 years. One BU is then 1801: 6 = 300 years. The whole communication cycle (V) is 16 x 300 = 4800 years. See for the nomenclature and theoretical calculations also Chapter 7 (p. 1005) of this book, in particular pp. 1031ff. The whole communication graph (CF-graph) of the Chinese cultural period can now be drawn, given the premisses of the First Visibility (FV) and the beginning of the fourth part of the Third Quadrant (fig. 393).
Fig. 393 – The CF-graph of the Chinese cultural period is based on two Points of Recognition (POR). The first visibility (FV) is placed at the beginning of datable history in 841 BC and the beginning of the Sung Dynasty in 960 AD is equaled with the start of the fourth part of the Third Quadrant.
The letter M indicates the approximate position of the Terracotta Army. The location of the observer, who determined the points of recognition, is given as the Observational Presence (OP). The numbers 1 – 7 refer to the various periods in the Chinese cultural history as given in fig. 391.
The devotion to the multitude found a stunning example in the mausoleum of the First Qin Emperor, with its terracotta warriors, which caused a stir when it was discovered in 1974. Qin Shi Huangdi was the ‘First August Emperor’. The mausoleum is located some thirty-two kilometers northeast of Xi’an and contains the tomb of Shi Huangdi. His Terracotta Army of six thousand life-size figures in battle formation is still not fully excavated, but baffles the imagination of the spectators (fig. 394). It is no exaggeration to rate the mausoleum and its sculptured army in the same rank as the pyramids of Egypt in terms of a cultural statement. Their positions on the CF-graph – around the First Major Approach (FMA; CF = 6) – also seem to match (see for the CF-graph of the Egyptian cultural period fig. 58).
Fig. 394 – These partly covered warriors of the Terracotta Army of Emperor Shi Huangdi dated from around 210 BC. The Mausoleum of the Emperor, which was discovered in 1974, has grown to a major monument in the Chinese cultural history and is comparable in importance with the Egyptian pyramids near Gizeh.
Some eight hundred royal tombs from the Han era were found nearby and discovered in the 1990s. Xi’an, then called Chang’an, was the first capital of the Han dynasty (202 BC – AD 25) and the western capital of the Tang dynasty (618 – 907), when it was a center of Buddhist, Muslim, and Nes-torian Christian missionary activity. The city has numerous pagodas dating from the Tang dynasty. The city walls were mainly built during the Ming dynasty (1368 – 1644) and are still visible in places.
The history of China and particular its funerary culture has, reluctantly, to be cut short here, because a more detailed investigation would comprise a whole new book. The choice of a CF-graph and its application in a Chinese history is a challenging exercise, but falls outside the scope of this book. The Chinese culture is characterized by the care for the dead and the incorporation of death in everyday life. It might well be, that their psycho-logical achievement to think in five-folds contributed to this historical fact. Furthermore, the influence of soothsaying and a prediction of the future is facilitated by a wider mental setting.
A (quadralectic) investigation into the Chinese history-as-a-whole would contribute to a better understanding. Any effort to approach the specific Chinese form (five-fold) of division-thinking from a higher point of view then dualism will give a deeper insight. The (quadralectic) statement that the person with the lowest form of division thinking ‘rules’ a communication, has to be remembered. It is a sobering thought that even the tetradic/ quadralectic way of thinking has to be modest in its encounter with the Chinese culture.
The Romans had their share of worshiping the death and left an impressive funeral culture, although not as prominent and dominating as the Egyptian heritage (or the Chinese, for that matter). A difference might be found in the initial architectural form to symbolize the four-fold idea of being. The Egyptians chose the pyramid as their foremost tetradic symbol, with a square ground plan reaching to a unity at the top (the ben ben stone). During their long history of burial, there were many diversions into other options, like the rock graves, which were mainly rectangular in plan. The Romans followed in their creative configuration the Greek and sympathized with the circle as the ultimate expression of four-foldness, although the rectangular (and even pyramidal) form did find their occasional application in Roman funeral monuments.
Some of the round mausoleums of the Romans will be discussed here first, since they are associated with a ‘First Quadrant’ outlook, symbolized in the circle. Only one example will be given of the large group of square or rectangular graves, tombs and sarcophagi. This particular group of funerary structures belongs to the mental world of the ‘Third Quadrant’, where visible visibility rules. It is by far the most numerous in the Roman history of burial, but its (conscious) tetradic connotations and/or intentions are often difficult to establish. Finally, some attention will be drawn to the octagonal layout of mausoleums, which could have an affinity with the ‘Fourth Quadrant’ and higher division thinking in general.
Until the time of Nerva the ashes of the Roman emperors were kept in the Mausoleum of Augustus, which was the largest in the ancient Roman world. Caesar Augustus built the tomb in 27 BC, some forty-one years before his death (in 14 AD) in the western part of the Mars’ Field (Campo Marzio). The structure had a rectangular base supporting a cylindrical part with a diameter of eighty-eight meters and surmounted by a tumulus. The total height must originally have been some forty-four meters.
Two Egyptian obelisks flanked the entrance. One obelisk is now in the Esquilin Square and the other in the Quirinal Square. The Imperial vaults along the central pillar contained the ashes of the members of the high-ranking families, including Augustus’ grandson Marcellus, Ottavia, Druso, and Vespasiano. Nerva was the last Emperor to be buried in the mausoleum of Augustus (in 98 AD), as described by Aurelius Victor in his book ‘The Caesars’ (12.12): ‘corpus (Nervae Principis) a Senatu, ut quondam Augusti, honore delatum in Sepulchro Augusti sepultum est. eo die, quo interiit, solis defectio facta est’ (The body (of the Emperor Nerva (96 – 98) carried as an honor by the Senate, as once the body of Augustus, was buried in the Mausoleum Augusti. On the day of the interment, there was an eclipse of the sun).
The Colonna family converted the structure in the twelfth century into a fortress. It was severely damaged by an angry mob in 1161, but the ruins were rebuilt as a fortress in 1241. Subsequently, the Florentine Soderini family was allowed (in 1546) to dig for antiquities and turned the mausoleum into a garden/vineyard. The original plate by Etienne Duperac in 1575 was often reproduced, like A. Sadler did in his ‘Vestigi delle antichita di Roma, Tivoli, Puzzulo et altri luoghi’, published in Prague in 1606 (fig. 395).
Fig. 395 – The Mausoleum of Augustus as it was converted into a garden by Count Francesco Soderini in the middle of the sixteenth century. The original building originated from the time of Emperor Octavian (Augustus) around 27 BC.
The circular plan of the mausoleum of Augustus gave an incentive for the Mausoleum Hadriani, the modern Castel S. Angelo, on the right band of the Tiber (fig. 396). The building of Hadrian’s mausoleum started about AD 130 and was not completely finished at the time of his death in 138 AD. He was transferred to the building after its completion the following year. Later it was used as fortress, prison and summer residence of the popes. Much of the ancient material was removed in the Middle Ages.
At the entrance from the bridge over the River Tiber (Pons Aelius) were four travertine pillars with bronze peacocks. The main drum, sixty-four meters in diameters and twenty-one meters height was constructed of concrete and faced with marble. A low wall enclosed the whole monument. The mausoleum became part of the city wall in 270 AD by Emperor Aurelian (Muri Aureliani) and was made into a fortress. Works of fortification took place at various later periods, from the time of Honorius (393 – 403) onwards. Or, to quote from Rodolfo Lanciani’s dated, but interesting book about Rome (LANCIANI, 1892): ‘In no other monument of ancient and medieval Rome is our history written, molded, as it were, so vividly, as upon the battered remains of this castle-tomb’.
Fig. 396 – The Mausoleum of Emperor Hadrianus, now known as the Castel S. Angelo, has a scattered history with many alterations and additions since its foundation in the second century AD.
It was during the reign of Emperor Hadrian (117 – 138 AD) that inhumation, and hence elaborate sarcophagi, suddenly became popular. Cremation was out of fashion and burial gained popularity (like it was done in the nearer East, and the Egyptians even abhorred burning). Furthermore, the Greek philosophical movement of Pythagoreans was against cremation. NOCK (1932) concluded that the change in the ‘long and kaleidoscopic history of funerary custom’ was a matter of fashion: educated Romans looked on the East. However, there was also an economic factor involved. The use of sarcophagi and even the building of mausoleums was an expensive affair, which could only be considered when a state of wealth and prosperity was reached.
The question can be raised, in the present investigation, if the change in funerary custom did not have a ‘division’ component to it. That is to say: did the modification from an end (of human visibility) in fire (cremation) to an end in the earth (burial) not reflect a change in division thinking? The former element (fire) is, in the quadralectic interpretation, associated with the invisible invisibility of the First Quadrant (I). The latter (earth) is associated with the visible visibility of the Third Quadrant (III). A certain form of cremation or burial could be the result of a psychological position in a particular quadrant.
Apparently, it was realized at the end of the Roman Third Quadrant (which lasted from 375 BC – 125 AD; see also fig. 88) that the end of life did not have to be a complete oppositional affair. The definitive and final act of burning/cremation versus a gradual ‘return to earth’ in the custom of burial was no longer seen as a sharp antagonism. The width of thinking in the Fourth Quadrant offered the opportunity to see death in a new light. In particular the element of multiplicity, which is typical for wider forms of division thinking, could have contributed to the idea that a burial and the return to earth was an attractive idea. Nock might be right by stating that the change in the funerary habit was a fashion, but it could also be true that this fashion was inspired by a move from the Roman cultural period from the Third into the Fourth Quadrant (in 125 AD).
Helena, the mother of Emperor Constantine and one of the first Christian members of the imperial family, was buried in a mausoleum on the Via Labicana, at Torre Pignattara (the pignatte is an earthen vase built into the vault to lighten its weight). The building, dating of the fourth century, has a round shape with seven niches or recesses for sarcophagi. The Italian archaeologist Rodolfo Lanciani (1845 – 1929) tells us that one sarcophagus was removed by Pope Anastasius IV in the middle of the twelfth century (1154) and used for his own resting-place (LANCIANI, 1892). Its position in the Lateran basilica resulted in damage caused by the hands of pilgrims. The sarcophagus was subsequently moved to the tribune, the cloister court and eventually moved to the Vatican Museum by Pius VI. A restoration took place by twenty-five stonecutters for a period of nine years.
Another mausoleum with a circular ground plan was dedicated to Constantia, the daughter of Emperor Constantine, and was situated at the Via Nomentana (fig. 397/398). The mausoleum was constructed after her death in 354 AD. It contains beautiful mosaics of vines, leaves and birds in the vaulting of the circular ambulatory, which might be more appropriate for a Roman villa than a Christian church.
Fig. 397 – The interior of the Church of Santa Constanza along the Via Nomentana (Rome) illustrates, perhaps more than any other building in Rome, the transition from pagan to Christian architecture. The porphyry sarcophagus of the daughter of Constantine was kept here until 1791.
Fig. 398 – The circular plan of the Church of Santa Constanza in Rome, which was originally built as a mausoleum for Constantia. The central part consists of twelve double-pillars, while the outer wall contains sixteen niches, including the entrance.
The interior of the Church of Santa Constanza (Photo: Marten Kuilman, May 2014).
This short note on a number of circular mausoleums in the Roman cultural history will be followed by just one example of a rectangular tomb. The reason for this choice lies in the fact that the material is too extended to cover. The majority of mausoleums, funerary temples, cemeteries, sarcophagi and tombs are straight edged.
It can be argued with good reason, that all these rectangular forms express a devotion to the fourfold, since four rectangles are involved. Roman tombs and sarcophagi follow the ‘box-principle’ and have the cube as their point of departure. This universality (of the square) makes a distinction in terms of division thinking very difficult. However, some form of tetradic symbolism (other than the square form) sometimes puts its mark on a Roman tomb, like the one of Publius Vibius Marianus at the Via Claudia in Rome (fig. 399). The ‘horns of consecration’ were already discussed (on pp. 463) as a sign of the (Egyptian concept) of the four corners of the world. They are a direct reference to an initial four-division of the world.
Fig. 399 – The sarcophagus-tomb of Publius Vibius Marianus at the Via Claudia in Rome can be dated from the time of Septimus Severus (146 – 211). It features the typical protruding ‘horns’, which point, symbolically, to the Four Corners (the Unity) of the Universe. G.B. Piranesi depicted the structure in the eighteenth century as the ‘Tomb of Nero’.
James Stevens Curl’s well-documented book on ‘the celebration of death’ depicted the Cather Mausoleum at Walworth Old Church, near Ballykelly in Northern Ireland with a ‘horned’ roof (CURL, 1980). This Neoclassical tomb is part of a group, which were designed by the same architect and also includes the Beresford and Cohn mausoleums in the grave-yard of Christ Church, Limavady (‘Leap of the Dog’), east of Londonderry. They are made around 1830 (i.e. in the early beginnings of the Fourth Quadrant of the European cultural history). The windswept Mussenden Temple at the landscape park of Downhill Demesne is nearby and also worth a visit. This circular folly (see Ch. 3.9.4.) belonged to the (now ruined) palace, which was created by Earl Bishop Frederick Hervey in 1776.
After the square design of funerary structures, associated with the Third Quadrant (III) follows the octagonal division of the circle, which aims at a symbolic representation of the four-fold – and fits therefore in a Fourth Quadrant (IV) outlook. The eight-fold can be further divided towards the polygonal (many-fold). Finally, the multitude of subdivisions can merge into the circular again (of a new First Quadrant in a consecutive cycle) when the number of subdivision increases indefinitely.
Fig. 400 – A reconstruction of the mausoleum of Diocletian in Split (Croatia) by J & T. MARASOVIC (1969) indicates that the octagonal plan, with its roots in Middle Eastern architecture, had a firm grip on the imagination at the beginning of the fourth century AD.
The mausoleum of Emperor Diocletian (245 – 313 AD) has been encountered earlier (fig. 7) and was part of his palace complex in Split (Croatia) (fig. 400). The layout of the palace followed the standard Roman surveying techniques, with two crossing main streets. The cross of the ‘decumanus maximus (DM) and the ‘kardo maximus’ (KM) represent the Second Quadrant (II) spirit, which was behind the initial architectural plans. The mausoleum has an octagonal plan, which can opt for a mental setting in the Fourth Quadrant (IV) (see also fig. 242).
Diocletian was the organizer of a political system of four-division known as a tetrarchy. He tried to think in a tetradic frame of mind, with a deliberate intention to move away from the center of power. His life symbolized the dramatic confrontation between higher and lower division thinking and reflects the impossible mission to join these two together on the political platform. The unsolved question, for Diocletian as well as for all people in power, is the creation of an identity in the adversities of life, characterized by people who want to make their own visibility at all cost.
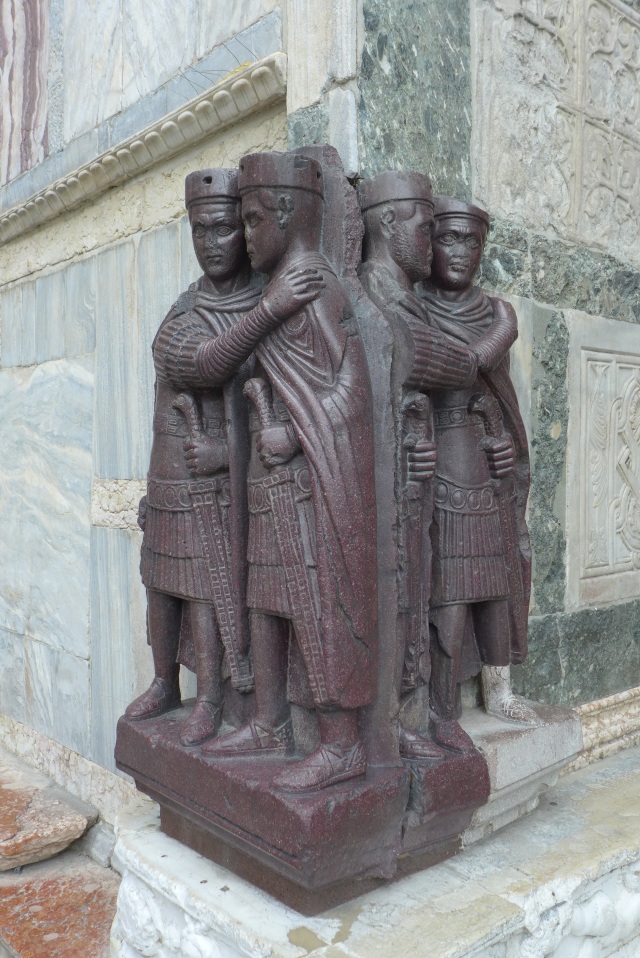
The tetrarchs at the S. Marco in Venice (Photo: Marten Kuilman, Febr 2019).
It was mentioned earlier that the octagonal tradition was closely related to the caldarium (cold room) of the Roman bath houses and the element of water. The octagonal plan (of the bath houses) developed further into baptisteries like St John Lateran in Rome (fig. 42). It is worth mentioning here that the dynamic double-fourfold symbolism covers, throughout the ages, a whole range of mental settings (quadrants). The octagonal spirit, as expressed in an architectural ground plan, can be traced in the elementary aspect of visibility:
I. Belief (like the octagonal churches, see Ch. 3.3.1.4),
II. Birth (baptisteries, particular in Italy and France, fig. 44/46),
III. Living (from the ground plan of Roman villas to the domed John Hop-kins Hospital in Baltimore, Maryland, as originally created by the architect/physician/librarian John Shaw Billings (1889) and,
IV. Death (the Mausoleum of Diocletian and the ‘Karner’ (funeral chapels) in Austria (fig. 261).
The Galla Placidia Mausoleum in Ravenna (Italy), situated across the Adriac Sea from Split (Croatia), is about a hundred and forty years younger than the mausoleum of Diocletian. The mausoleum was erected for Galla Placidia (386 – 450), daughter of Emperor Theodosius I (379 – 395). She was the half-sister of Honorius, Rome’s last emperor. Rome was sacked in 410 and Placidia was carried off to Gaul. There she married the Visigothic chieftain Athaulf at Narbonne. However, her husband died in 416 and a year later she was wedded to the Roman general Constantius. It seems like the stuff of which a powerful biography is made.
The concept of the tetrarchy was shortly revived in 421 AD. Constantius became co-emperor in the west and Galla Placidia was made Augusta (Empress). However, the establishment of the Second Tetrachy was not recognized in the east and did not last long since Constantius died that same year. Galla Placidia took refuge with her nephew, the eastern em-peror Theodosius II (402 – 450). Her son Valentinian became Augustus of the west in 425 AD.
Placidia served as Valentinian’s regent for the first twelve years of the young emperor’s reign and became the virtual ruler of the western world. Being a Christian and patroness of religion resulted in the restoration and building of many churches. The plan of her mausoleum in Ravenna has the form of a cross. The ceiling of the cupola shows a mosaic representing a cosmic cross with the symbols of the four evangelists (LADNER, 1992; fig. 62). The four Rivers of Paradise are the central theme on the sarcophagi in the mausoleum.
The mausoleum of Theoderic is also situated in Ravenna (Italy). It was built around 530 AD to hold the remains of Emperor Theoderic the Ostrogoth (fig. 401). He was a ruler of barbarian people wandering around the Balkans, who came to hold power in Italy from 493 to 526 AD.
Fig. 401 – The mausoleum of Theoderic the Ostrogoth in Ravenna (Italy) was built around 530 AD. The building has a solid decagonal (ten-fold) base topped by a two-parted drum capped by a drome. The four division of the insight might reflect the psychological setting (in terms of division thinking) of the initiators and the builders. An illustration from the beginning of the twentieth century (in: Walter LOWRIE, 1906; fig. 53) indicates two supporting structures with stairs towards the first terrace on both sides of the door. It seems that the ground level in front of the mausoleum has been lowered since the beginning of the 1900’s.
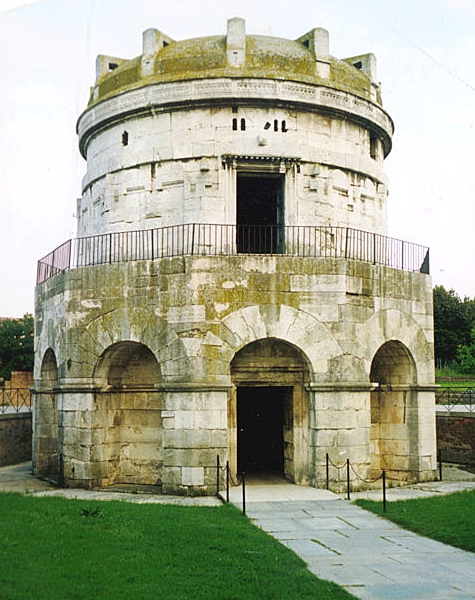 The building was renamed as Santa Maria della Rotonda after the remains of Theodoric were destroyed by the Roman general Belisarius. Theoderic was given as a hostage of peace between the Ostrogoths and the Romans when he was eight years old. He stayed at the court in Constantinople with Emperor Leo until he was eighteen years old. Then he was released and led the Goths to Italy, ending with the capture of Ravenna (in 493 AD). His reign aimed at a reconciliation of the Roman and Germanic people, with respect for national independence (MOORHEAD, 1992).
The building was renamed as Santa Maria della Rotonda after the remains of Theodoric were destroyed by the Roman general Belisarius. Theoderic was given as a hostage of peace between the Ostrogoths and the Romans when he was eight years old. He stayed at the court in Constantinople with Emperor Leo until he was eighteen years old. Then he was released and led the Goths to Italy, ending with the capture of Ravenna (in 493 AD). His reign aimed at a reconciliation of the Roman and Germanic people, with respect for national independence (MOORHEAD, 1992).
This view earned him a place in the personification of Dietrich von Bern in the legend of the Hildebrandslied (Lay of Hildebrand) and the Nibelungenlied (although some modern scholars deny such a connection). The former heroic lay dated from around 820 AD and recounts the story of Hildebrand and Dietrich’s flight for Odoacer. The Nibelungenlied was composed around 1200 and Dietrich was now living as an exile at the court of Etzel (Attila). There are further inspirational lines to the Norse Thidreks saga, which deals with Dietrich’s return home. The most familiar version of this later epic was written in the thirteenth century by an Icelandic author living in Norway. He added further material to the story derived from the Nibelungenlied and Wayland legends.
Theoderic considered himself the protector of Arianism, a line of thought in the new Christian Catholic Church. The discussion about the status of Christ within the Trinity was a religious issue, but the real source of the controversy was a ‘struggle’ for the predominant type of division thinking in human matters (although this crucial reason was, to my knowledge, never suggested by historians). The young Christian (Roman catholic) church was born in the fourth part of the Third Quadrant (of the Roman cultural period, see fig. 88) and begun to flourish in the Fourth Quadrant (after 125 AD). The Trinity (Father – Son – Holy Ghost) was a suitable dogmatic realization of the three-division, originating from the (final part of the) Third Quadrant. The basic Christian message of peace and brotherhood, on the other hand, can be regarded as a product of Fourth Quadrant thinking.
A change in attitude took place in the fourth century AD when the Christian belief had to be ‘marketed’ to the world. Articles of faith became an issue. A position in a lower division environment was necessary for the Christian doctrine in order to be ‘seen’, i.e. to draw attention in a communication with other believers. The (Third Quadrant) Trinitarian dogma was a useful tool to employ in a confrontation with other religious constructions like Mithraism or the Gnostics. However, the explicit lowering in division thinking affected the basic Christian message. The Libyan preacher Arius (c. 250 – 336 AD) put his finger on the painful spot of an incompatibility between the Third and Fourth Quadrant way of thinking (in a lower-division setting!).
The following complex situation existed in the fourth century. The Roman Catholic Church was born at the eastern side of the Mediterranean in an area wedged between the ‘simple minds’ (two-fold thinkers) of Antioch (Syria) and the intellectual melting pot (including four-fold thinkers) of Alexandria (Egypt). The area was part of the Roman cultural period and Christianity became to the scene at the very moment when oppositional thinking reached a climax (in the Second Visibility Crisis; SVC; 1 AD). The Trinity and its associated three-fold thinking proved a useful operational instrument to deal with the spiritual world of both the lower (northern) and higher (southern) division thinkers.
The mental flexibility of the Trinity-as-unity could be used to disclose the ‘simple minds’ a kind of progression and provide the ‘tetradics’ with a practical, realistic tool. Arius, who questioned the unity of the Trinity, stated that God (the Father) and the Son did not exist together eternally. He challenged the dynamism of the three-fold. The ‘neutral’ three-division was broken up in a hierarchical unit, pointing to a dualistic setting. The First Council of Nicea in 325 AD tried to keep the oppositional spirit out of the orthodox views. It condemned the heterodox views of the followers of Arius, but the dispute continued.
The Arian missionary Ulfilas (c. 310 – 388) brought the message to the Germanic tribes in Europe and found a willing ear (and heart) by the Goths and Longobards. Theodoric and his mausoleum in Ravenna should be placed against this history of division thinking within the Roman history. His octagonal/circular/dome type tomb summarizes the various elements of the struggle of visibility within the Roman culture at the time of his death (526 AD). The building epitomized, in its heroic presence, an architectural statement within the boundaries of the Roman Empire-as-a-whole. The political power had moved to Constantinople by the time of Theoderic’s death and Rome – and Italy – prepared themselves for a whole new role in the European cultural history. The year 750 AD was chosen to mark the First Visibility (FV) of this emerging geographical unity.
Fig. 402 – This grave tomb near Amrit (Syria) is Phoenician and dates from the sixth century AD. Several tetradic elements are joined here. The four lions, a four-parted structure and a dome-like roof contribute to a balanced unity. The association with a phallic form belongs to the oppositional pair of male versus female and is derived from a two-division.
Circular burial structures with a domed roof were a common feature in other areas of the Roman Empire, away from the capital Rome. For instance, the grave tomb in the Phoenician city of Amrit (Syria) (fig. 402) is part of an eastern Mediterranean tradition of domed structures in general.
The (domed) graves in the Upper Euphrates region of Iraq were threatened by the flooding of the Buhayarat al Qadisiyyah in 1983. The artificial lake behind the Haditha Dam, creating the largest hydroelectric facility in Iraq, had serious consequences for the Al-Qal’a minaret at the northeastern corner of a mosque, situated on an island near Anah.
The twelfth-century midhana (tower), which was photographed by Gertrude Bell in 1909 (see fig. 191 and the Gertrude Bell Project, Album J 223), was moved to higher ground in 1986 by officials of the government of Saddam Hussein. He protected, in particular, Sunni heritage sites from the Abbasid dynasty. The country (Iraq) was ruled by their caliphs for about five centuries. The second Abasid caliph, Abu Jafar al-Mansour, built Baghdad in 762 and named it, ironically, Dar al-Salam (the home of peace). The Seljuks – a Turkish dynasty of Central Asian nomadic origin, which was converted to Islam in the tenth century – entered Baghdad in 1055. Some two hundred years later the Mongols sacked the city (in 1258), effectively ending the Abassid caliphate.
The twenty-six meter high, reassembled midhana in its new position near Anah was not save-guarded from further harm, because it was blasted in July 2006. This act of violence was, most likely, carried out by Shi’ites, who aimed at historical sites of the Sunni Arabs. The city of Haditha, near the dam, reached dubious international fame as the location where United States forces killed some seventeen civilians as a retribution for the death of a US marine.
Fig. 403 – The mausoleum of Khwaja Rabi at Mashad has a mandala as its building layout. This plan represents a cyclic-universal world view, but does not specify the actual number of division.
The mausoleum of Khwaja Rabi in Mashad (Iran) is a good example of a funerary structure conceived along tetradic lines (fig. 403). The building dated from the Safavid period (1502 – 1736), the Iranian dynasty, which established the Shi’ite branch of Islam in the country. Shah Abbas I (1571 – 1629) was their most eminent ruler, who was already encountered in the description of the gardens in Isfahan (p. 49 and fig. 31) and as part of the revival of Armenian church architecture (p. 231).
The traditional city of Mashad was circular with a holy quarter (haram) in the center and radiating bazaars as commercial zones (KHEIRABADI, 1991). The popular shrine of Imam Reza has a gold plated dome of impressive dimensions and is the main attraction of the city, drawing ten-thousands of pilgrims each year.
The mausoleum (of Khwaja Rabi) in Mashad was built between 1617 and 1622. The plan reflects, according to ARDALAN & BAKHTIAR (1973), a mandala. There is a distinct four-fold symmetry (P4), with four entrances in a cross form. The invisible cross (Second Quadrant) is caught in a visible square (Third Quadrant). The square generates four pairs of additions, pointing to the eight-fold and polygonal (Fourth Quadrant).
The mandala, loosely translated from the Sanskrit as ‘circle’, represents wholeness and provides an integrated view of the world. The conceptual circle of life provides the infinite space for existence. Reference to the mandala as a mental concept was given earlier in the chapter on Eastern religious architecture (Ch. 3.2.5.). Its relation with Buddhism (Vishva-Vajra) and the latter’s contacts with Iranian Manicheism and Nestorian Christianity brings this symbol in a confusing environment of different types of division thinking. The meaning of a mandala, both in a psychological framework or in an architectural setting, has to be approached with caution.
A pronounced specimen of ‘quadralectic’ architecture is found east of the city of Kerman in central Iran, although the original builders might not have been aware of such a philosophy (fig. 404). This enigmatic building, known as Jabal-i-Sang or Mountain of Stone, has been described as a fire temple of the Sassanians (226 – 651 AD), and by others as a building of the post-Seljuk period. Now its function as a tomb or mausoleum, dating from Seljuk times (twelfth century) is general agreed upon (based on the construction of the squinches) (SCHROEDER, 1967).
The squinches are typical Persian architectural features to facilitate the transition between the drum and the dome. In their most ‘primitive’ form they were derived from the domed roofs of stacked up wood or bricks (see the ‘Gwirgwini’ type of roof, fig. 287). The Persians used the old concept of the domed pavilion (chahar taq – meaning ‘Four Arches’) to elaborate on the structural fillings between the square (room) and the circle (dome). The squinch became in its well-developed form a succession of corbelled stalactite-like structures known as muqarnas.
The present configuration of the Jabal-i-Sang indicates – from the outside – a distinct four-division:
1. A single octagonal chamber has of walls of approximately two meters thick. On the outside are elaborate niches, with pointed arches. The latter are flanked by an arched and a rectangular niche on either side;
2. A sixteen-sided lower drum with eighth windows;
3. An octagonal upper drum, with is somewhat smaller diameter;
4. A hemispherical dome.
The history of the (octagonal) architectural design finds here, in this enigmatic building in the arid grasslands of southern Iran, a distinct marker point, which might be able to bridge the gap between the twofold and the fourfold. The presence of these domed-octagonal buildings (mausoleums) in the heartland of oppositional thinking might offer some insight in the relation between these different psychological types of human beings.
Fig. 404 – This building near Kerman (southern Iran) – known as the Jabal-i-Sang, meaning the Mountain of Stone – has a domed chamber and an octagonal plan. This drawing is made after an old picture. The building is restored and in an immaculate state.
Two-fold thinking can be pushed to its limits, leading to extremism and destruction. It can also be used in a creative way by a consequent follow-up of possibilities. This latter approach is symbolized in the decision-tree. The multiplicity of the (decision) tree provides an operational instrument in its own right. The way through the binary branches leads to new views and fields of inquiry. The modern computer, with its dual design, is doing just that: offering an array of choices in which the essential ‘oppositional’ nature of the apparatus is easily forgotten.
The mausoleum of Sultan Muhammad Khodabandeh (servant of God) – also known as Üljaitü (Oljeitu) – in Sultaniya (near Qazvin in the Zanjan province of Iran) was built between 1315 and 1325. The Sultan started his life as a Christian, when he was baptized as Nicholas. In his youth, he converted to Buddhism and then to Sunni Islam. He changed his name to Muhammad in due course. Subsequently, he was influenced by the Shi’ite theologian Al-Hilli, who emigrated from Iraq to Persia in 1305. A domed shrine was built for the latter in Soltaniya. Then the sultan changed his belief for a third time to become a Shi’ite Muslim in 1310.
Due to this decision, this region of Iran became a Shi’ite (Shi’a) center up to the present day, contributing to the major division in Islam. The essence of this fundamental split might well be the prominence of two-fold thinking, which seems to be more important in the Shi’ite then in the Sunni branch. Further examination of this new, psychological approach to an essential, religious matter is needed to come to a balanced view. Any philosophical inclined researcher will find here a challenging prospect to investigate.
The mausoleum in Sultaniya is one of the great masterpieces of architecture. Its dome stretches some twenty-five meters and reaches a height of some fifty meters. The dome has similarities with the dome of Florence (by Filippo Brunelleschi (1377 – 1446), see fig. 255), although the latter had a more distinct octagonal shape. Turquoise tiles covered the dome of the Iranian mausoleum in Sultaniya. Eight minarets are situated at the corners of the octagonal lower part. The building histories of the Florentine dome and the Sultaniyan mausoleum cover the same period (fourteenth century), but no mutual influence could be established.
The area along the ancient Silk Road, running from Turkey (Constantinople) to the heartland of China and its capital Beijing has an array of well-preserved mausoleums. Most of them were built during the economic prosperous times between the tenth and the thirteenth century, when commerce between East and West flourished. The area of Transoxania (fig. 405) became the home ground of the Samanids, a Sunni-Islamic dynasty, which ruled from 819 – 1005. Thereafter the Seljuks settled as nomads in Transoxiana.
They started to push westwards under their ruler Tughrul Beg (1038 – 1063) as far as Anatolia and Iraq. Tughrul captured Baghdad in 1055 and the capital of the Seljuks was moved to Hamadan (Iran, known to the classical Greek as Ecbatana). The vast, but short-lived empire comprised all of Iran, Iraq and much of Anatolia (after the Battle of Manzikert in 1071). The Seljuks dissolved in separate territories after the death of Malik Shah I at the end of the eleventh century (in 1092). Malik Shah’s brother and his four sons quarreled over the division of the empire. The Jalali calender was established during Malik Shah’s regime and is still in use today.
Fig. 405 – This map gives the geographical territories along the Silk Road between the Caspian Sea to the west and the Taklimakan Desert (in the Xinjiang Province of China) to the east. The boundaries of the republics, which were established after the transformation in the Russian Federation at the end of the twentieth century, are indicated. Other places referred to in the text are also given. The Samanid mandala designs at the upper side of the map are a reference to the early Buddhist influences on the area.
The city of Bukhara (now in Uzbekistan) was the capital of the Samanid dynasty. The mausoleum of Ismail Samani is one of the architectural high-lights in the city, based on the principle of the cube with the four arches, the chahar taq (fig. 406). The building dated from the end of the ninth century and was created for Ismail’s father, but was also used for himself after he died in 907 AD.
Fig. 406 – The Mausoleum of the Samanid ruler Ismail Samani in Bukhara (Uzbekistan) follows the design of the chahar taq (meaning ‘Four Arches’). The building is in a splendid state of preservation.
Brick work above the entrance of the Mausoleum of Ismail Samani in Bukhara (photo Marten Kuilman, 2008).
Professor Shamsiddin Kamoliddin of the Uzbekistan Academy of Sciences in Tashkent studied the religion of the Samanid ancestors (KAMOLIDDIN, 2006). He concluded that these people, living in the early eighth century AD, had turned towards Buddhism, rather than to Zoroastrianism. The memory of the past was captured in the representation of Buddhist gods and symbols on coins and also as architectural decoration on walls of buildings.
The architecture of the mausoleum in Bukhara also goes back to the building activities of the Sogdians, an ancient society speaking an Eastern Iranian language and living in the area south of Samarkand (MODE, 1993). They were conquered by Alexander the Great in 328 BC and known to the classical writers, like Callisthenes of Olynthus (c. 370 – 327), the official historian to record the Asiatic expedition of Alexander the Great. He wrote a book called ‘Deeds of Alexander’, as can be construed from other writers. Callisthenes lost Alexander’s favor when he protested against the introduction of the proskynesis, the greeting ritual at the Persian (Achaemenid) court. The historian either died in jail or was crucified.
The presence of Sogdians at the courts of the Chinese Tang Dynasty (618 – 906) is well documented. These versatile people were mainly employed in trade and loved, according to the sources, music and wine. Their most important art expressions comprised textiles, religious pottery sculpture and mural paintings (like those from Varakhsha, a princely residence to the northeast of Bukhara – dating from the third and fourth century AD).
The Arabs conquered the Sogdians in the eighth century AD and a cultural assimilation took place. The conversion to the Islam and a gradual loss of their Persian (Tajik) language changed their sense of identity. They dispersed as immigrants in the countries along the Silk Road, still playing an important role in the commercial traffic along the route (De La VAISSIÈRE, 2002/2005). Most traces of the Sogdian culture now come from outside Sogdiana and their oldest surviving document – the Ancient Letters – was found in a watchtower on the Chinese Great Wall, west of Tun-huang (dating from the beginning of the fourth century AD).
Fig. 407 – The mausoleum of Tamerlane (Timur Lang) in Samarkand (Uzbekistan) is the burial place of the successor of Genghis Khan. Tamerlane conquered the greater part of Central Asia in the fourteenth century.
The city of Samarkand, some two hundred and fifty kilometers east of Bukhara, has a number of interesting buildings of which the mausoleum of Tamerlane is probably the most relevant for the present investigation (fig. 407). Tamerlane (Timur Lang) came to power in 1370. His, rather cruel, expansion politics led to an empire, which stretched from the Middle East to India – and lasted until the eighteenth century. Timur called himself a descendent of Genghis Khan, the Mongol ruler, who invaded the greater part of Central Asia in the beginning of the thirteenth century.
Further to the southwest of Samarkand is the mausoleum of Sultan Sanjar in the city of Merv (Turkmenistan). This, now solitary structure, might have been part of a large palace complex of the Great Seljuks and goes back to the twelfth century. The domed roof was covered with turquoise faience and could be seen from afar. The central-tetradic design of the ground plan was wide spread in Central Asia, just like the ribbed dome. The orientation of the mausoleum was determined by the four directions of the winds (fig. 408).
Fig. 408 – The ground plan of a community building (left) and the Sultan Sanjar mausoleum (right) in Merv (Turkmenistan). Both designs follow a symmetric inspiration, leading to harmony.
The mausoleum of Hakim Termezi in Termez, at the border between Uzbekistan and Afghanistan is part of a khanqah, a special building for the congregation of the Sufi-loges (fig. 409). Most khanqah’s (houses of brotherhood) were built in the eleventh or twelfth century, when Sufism spread through Central Asia. Sufism transcends the sectarian division of Sunni and Shi’ite Islam and can be defied as a way of practicing Islam with the aim of understanding the divine and create a personal experience of Allah. The Sufi belief in the veneration of pious individuals, whereas the Shi’ites belief is in the veneration of imams (TRIMINGHAM, 1971).
An analysis of the different currents within Islam in terms of division thinking has never been conducted. The Shi’ites put an emphasis on the hereditary aspect of leadership after the death of Muhammad in 632 AD. They choose Muhammad’s cousin and son-in-law Ali as his successor (caliph), while the majority of Muslim communities (Sunni) preferred a close companion of the prophet named Abu Bakr. The actual bloodline of Muhammad ran out in the ninth century, when the last Shia Imam, Muhammad al-Mahdi died in 873 AD. However, the Shi’ites refused to accept this fact and said he was ‘hidden‘ and bound to return at the end of times to liberate the true believers.
Fig. 409 – The khanqah was a special building for the meeting of the Sufi loges. Most of these houses of brotherhood date back to the eleventh and twelfth century, when Sufism spread in Central Asia. Often they were built near a grave of a Sufi sheik, like the mausoleum of Hakim Termezi in Termez (Uzbekistan). The dome of the original mausoleum is hidden to the left behind the entrance portal facing south. The large dome in the center covered the meeting place of the Sufis.
The veneration of a leader (imam) and a strict religious hierarchy could point to a more limited type of division thinking. The violent ritualistic remembrance of the death of Ali’s younger son Hussein by self-flagellation – known as ‘Ashura’ – is an act, which could only flourish in an oppositional mind.
The Sunni’s, on the other hand, seem to be more flexible in the appreciation of a religious hierarchy and are, as a result, often state controlled. Many of the outward appearances of (Sunni) Islam still points to lower division thinking, like the segregation of man and women and the need (or as a deliberate act) for the latter to cover themselves up in public, but the general tenure points to the intention to live a life of higher ideals rooted in a religious belief.
However, it should be noted that the revivalist Wahhabist stream within the Sunni movement is geared towards orthodoxy and fundamentalism and seems to represent a stricter viewpoint. Therefore, any generalization of Sunni belief with the higher part of the division specter has to be used with caution. The infallible, Pope-like character and the Shi’ite religious hierarchy has reminiscences to the Catholic Church within Christianity, while the Sunni Islam can be compared – from an American point of view – with the independent churches of Protestantism.
Such a comparison would be different if seen from the European perspective. The Reformation of the early sixteenth century (1517) by the Protestants Martin Luther (1483 – 1546) and John Calvin (1509 -1564) was the outcome of a movement against the bounteous behavior of the Popes and mend to be a return to the humanitarian aspects of Christianity. This act of resistance would be most effective in a spirit of oppositional thinking. It is known, for instance, that Martin Luther had a pronounced anti-Semitic strain (On the Jews and their lies, 1543). Many religious wars were fought in the sixteenth and seventeenth century in Europe by the name of the rightfulness of one part or another of the Christian belief. The initial messages of peace and brotherhood were forgotten when the arms were raised.
The Roman Catholic Church in Europe represented, in a general historical view, a diverse multiplicity. The Protestant movement, with a tendency to be more ’straight’, belonged to an oppositional world. Such a simplification should be used with caution in the same way as any rough division between the Shi’ites (minority) and the Sunni (majority) is too narrow. The Shi’ites have four types of approaches to their belief: hadiths (saying of the Prophet), giyas (analogy) ijma (consensus) and ijtihad (reasoning) follow a distinct fold-fold line, fitting in higher division thinking.
It has to be understood that extremism – using (physical) force to fight a cause – is not the prerogative of any particular (religious) person or group, but find its roots in oppositional thinking only. Fundamentalism represents the outcome of a religious search for spiritual clarification, which often – but not always – ends in the acceptance of lower division thinking as a means to state an identity.
The city of Balkh, situated some fifty kilometers south of Termez and eighteen kilometers west of Mazar-I-Sharif in Afghanistan, was once the place where Zoroaster preached around 600 BC (see p. 215 and 475). A shrine in the city dedicated to Anahita, Goddess of the Oxus, attracted large crowds in the fifth century BC. The goddess Anahita, meaning ‘the immaculate one’, was an ancient Persian water deity. Alexander the Great choose Balkh as his base from 329 to 327 BC.
Buddhism was practiced in Afghanistan during the early centuries AD. The role of the Sogdian traders as carriers of religious and cultural ideas and materials has been pointed out earlier. The apogee of Sogdian commerce lasted for about two and a half centuries, from the beginning of the sixth to the middle of the eighth century. The location of Afghanistan (Bactria) as a stop-over in the route from China meant that pieces of Chinese pottery can still be found in the ruins of ancient Balkh, situated at the north of the Central Park.
The importance of Balkh came to a violent halt when the Mongol conqueror Genghis Khan (c. 1165 – 1227) and his troops rode into the town in 1220 and destroyed the place as part of their military campaign to the west. The Jin capital Yanjing – later known as Beijing – was already captured and sacked in 1215 and forced Jin Emperor Xuanzong to move his capital south to Kaifeng. The shrine of the theologian Khwaja Abu Nasr Parsa in Balkh was established in 1460, and showed the recovery of this crucial city on the Silk Road.
The mausoleum (mazar) of Khoja Ahmed Yasawi is an unfinished mau-soleum in the city of Turkistan in south Kazakhstan (see the map of fig. 405). Khoja Ahmed Yasawi (1103 – 1166) was an important Sufi master, who had a great influence on the development of mystical orders. He lived for the latter part of his life in contemplation, occupying an underground cell. The present mausoleum was commissioned in 1389 by the before-mentioned Timur Lang (Tamerlane) to replace a smaller twelfth century mausoleum of the famous Sufi master. Master builders from Persia erected a double domed structure, eighteen meters in diameters and twenty-eight meters height. The building was unfinished when Tamerlane died in 1405 and subsequent rulers did not finish the structure.
Along the flow bed of the Jamuna (Jumna) River, east of Agra (India) lays, in its full glory, the mausoleum for Mumtaz Mahal, wife of Shah Jahan, also known as the Taj Mahal. The mausoleum is positioned on a marble platform, which is marked at each corner by a minaret. The mausoleum has a square shape, with peaked arches cut into its sides. The huge central dome goes up for fifty-five meters and has a brass spire of almost seventeen meters (fig. 410).
Fig. 410 – The Mausoleum of the wife of Shah Jahan, known as the Taj Mahal, was a cooperation of various architects. It took twenty-two years to build and was finished in 1654. A debate with political undertones is still going on who was the most important contributor. The building incorporates the symbolism of tetradic-Islamic thinking and a Persian awareness of opposition.
Shah Jahan (1592 – 1666) was the fifth Mughal Emperor and was buried besides his wife – after he spent the last years of his life as his son’s prisoner in the Agra Fort. The Taj Mahal building was constructed between 1632 to 1654. Its historical setting has been discussed in chapter 2.2 (p. 51; fig. 32) with the emphasis on the gardens, evoking the Persian-Islamic image of the ‘charbagh’ (four garden plan). The char-bagh (four – division) can be defined as a circle within a square (or a sphere in a cube when positioned in a three dimensional domain). There are also references to the Gardens of Paradise, since ‘paradise’ in Islam is conceived as a garden.
Eugenia HERBERT (2005) described the restoration of the Taj Mahal mausoleum and gardens as initiated by Lord Curzon, Viceroy of India between 1899 – 1905. The inlay work of the crypt was despoiled during the Great (Sepoy) Rebellion of 1857, when armed up-risings took place against the British occupation. Herbert drew attention to the masses of foliage – an orderly wilderness –, which were present in the 1880’s.
This situation might have reflected the original intentions of the classic Mughal garden better, appealing to all the senses, in particular that of the smell. Fragrant trees and flowers were allowed to expand. It is said that Babur (1483 – 1530), the first Mughal emperor, was the ‘Prince of the Gardeners’, who ‘converted the world into a rose garden’. The present state of his tomb, the Bagh-e Babur in Kabul (Afghanistan), is a long way from the original intentions, after successive destruction by the Russians, the Taliban and/or a variety of local warlords. However, UNESCO launched, despite discussions about matters of priority, a restoration plan in 2002.
Curzon changed the ‘multisensory exuberance of the original’ into the style of an English garden, with a low avenue of cypresses and scrubs. The Taj Gary is the gateway, which frames the view of the Taj. Fields of grass have replaced the carpets of clover. The legacy of ‘Capability’ Brown, with its grand ideas about the integration of nature and the works of men, was felt in Curzon’s approach. Besides these differences, there was also the analogy between the Moghul and British view to see the garden as an instrument of civilization and to bring order out of the chaos of nature.
Fig. 411 – La Conocchia, a mausoleum near Capua Vetere (Italy).
The European cultural history has its own history of burial architecture, but it is fair to say, that much of its inspiration came from Egyptian, Greek and Roman sources. A gem of a tetradic mausoleum like La Conocchia in Capua Vetere, dated from the end of the first century AD (fig. 411). It belongs to two traditions. It is part of an early European tradition, but is also embedded in the funerary architecture of the Roman Empire. The latter found its inspiration in the Middle East rather than in the northern or western European past.
Europe has an array of mausoleums and grave structures, distributed in time and place. A small selection of manifestations of European funerary architecture will be presented here, with a specific attention to tetradic features and its position in time.
The Neoclassicistic movement, which started in the eighteenth century, implied a growing dedication to memorial architecture. This specific type of architecture was part of a move, which was based on the concept of remembrance in general. The spirit of ‘Momento Mori’ (remember that you are mortal or remember the death) increased rapidly after Europe-as-cultural-unity passed its Pivotal Point (1500). New forms to express the notion of visibility – and its limitations – were tried in memorials, sepulchral chapels, the cenotaph (a burial monument without the body) and the mausoleum – the name taken from King Mausolus, who set up a monument for his wife Queen Artemisia around 352 BC.
Fig. 412 – The Mausoleum to Frederick Prince of Wales (1751) by William Chambers is a typical Neo-Classical funerary design, which came in vogue in the second part of the eighteenth century.
The mausoleum to Frederick Prince of Wales was designed by the Scottish architect Sir William Chambers (1723 – 1796) after the untimely death of the prince in 1751. The building never materialized, but its design contained the classical elements of a round building surrounded by four obelisks (fig. 412). The inspiration was found, on the one hand, in the tholoi of ancient Mycenae, who had found their way to the European culture by the circular funerary buildings of Hellenistic Greece. It stood, on the other hand, in the tradition of the Roman cylindrical tombs developed from the Etruscan tumulus.
Both lines of interest in volume came together in the heydays of Roman architecture in such typical drum-like structures like the Tomb of Cecilia Metella at the Via Appia in Rome (around 50 BC) and the Tomb of Munatius Plancus in the city of Gaeta, situated between Rome (120 km) and Naples (80 km). Planchus was a Roman consul and supporter of Julius Caesar, who died after 22 BC. He was also the founder of Lugudunum, now Lyon, in France. The circular Tomb of Munatius Planchus is later incorporated in a castle, which overlooks the port. Many tombs along the Via Appia had a round shape, like those of Augustus and Hadrian, but they were smaller in size. Little mounds flank the famous road, with the Sepolcro Rotonda as a typical specimen, with four niches to contain the statues of the dead.
The circular Plautii mausoleum at Ponte Lucano – situated on the Via Tiburtina to Tivoli, and the mausoleum of the Scipio family were favorite by the Italian engraver and draughtsman Pietro Santi Bartoli (1615 – 1700). This multi-talented and well-traveled artist worked on the excavations of the Domus Aurea around 1660 and published many Roman monuments in his ‘Admiranda Romanorum Antiquitatum’ in 1693. Cardinal Camillo Massimo commissioned the fifty-five plates in the ‘Codices Virgiliano’.
This lost world of Antiquity was brought to life for historical-minded Europe by the monumental book of Bernard de Montfaucon (L’Antiquité Explicée; 1719) and by the etchings of Giovanni Battista Piranesi (‘Le Antichità Romane’, 1756 and his Vedute di Roma). The latter is reported to have said: ‘I need to produce great ideas, and I believe that if I were commissioned to design a new universe, I would be mad enough to under-take it’.
A Chapelle Sepulchre by Marie-Joseph Peyre (1730 – 1785) dated from around the same period as the mausoleum of Prince Frederick (mid eighteenth century). The sketch, given in his book ‘Oeuvres d’Architecture’ (1765), provides another example of the revival of the Antiqué (fig. 413). Peyre was a schoolmate of Charles De Wailly (1730 – 1798) and his co-architect on the design of the circular Théatre de l’Odeon (1779 – 1782).
Fig. 413 – The architect Marie-Joseph Peyre (1730 – 1785) produced this engraving of a Chapelle Sepulcrale in Rome (c. 1756) in his ‘Oeuvres d’Architecture, 1765.
John HARRIS (1967) pointed to the upsurge of International Classicism in Rome between 1740 and 1750, with representatives like Jean-Laurent Le Geay (1710 – 1786) and Piranesi (1720 – 1778). The works of the French architect Filippo Juvarra (1678 – 1736) proves the truly international character of the movement (fig. 414). It also reminds us to the fact, that the tetradic spirit, which is part of the (neo) classicistic style, had set in at least half a century earlier and probably has a marker point in the year 1650.
Fig. 414 – A plan of a mausoleum, perhaps for the French kings, by the French architect F. Juvarra (1678 – 1736).
Lines of influences can be drawn to the tomb of the Scottish philosopher David Hume (1711 – 1776) in Edinburgh. The ‘classical’ Roman mausoleums provided the inspiration for the architect Robert Adam (1728 – 1792). He put various designs for the mausoleum on Calton Hill on paper (BROWN, 1991). It seems that the earliest ideas of Adam started as a folly-like building on the edge of the cliff, but the real design process started in 1777, a year after the death of the philosopher (the drawings are now in the Soane Museum in London). The mausoleum was actually built a year later (in 1778) using artificially weathered masonry to create a ‘pre-antiqued’ or ‘ready-ruined’ state (fig. 415).
Fig. 415 – This mausoleum for the Scottish philosopher David Hume on the Old Calton Burying Ground, Edinburgh (Scotland) was made by the architect Robert Adam and initiated in 1777.
Iain Gordon BROWN (1991) noted that ‘the Hume tomb may be taken as a symbol of special relevance to students of the Scottish Enlightenment as the shrine of Reason and as a microcosm of the interrelation of the arts and learning of the age’. It was further stated that ‘this monument was set in the acropolis of the Modern Athens, or Scotland’s national Valhalla on Calton Hill’. This rather chauvinistic outlook does not conceal the fact that the city of Edinburgh developed in the (late) eighteenth century into a reference point of classicistic architecture.
One can argue that this upsurge in a particular style of architecture (in Scotland) might be related to the mental spirit. The philosopher David Hume (1711 – 1776) put an emphasis on the importance of empiric reasoning, on the one hand, and the presence of feelings on the other. Matthew Smith ANDERSON (1961/1970; p. 176) noted that ‘the mental climate of the eighteenth century lacked the violence, the hatred, religious or national, which had generated the struggles of the Counter-Reformation and was to produce those of the nineteenth and twentieth centuries’. The leading economist of the period, the Edinburgh-born James Steuart (1712 – 1780), wrote in 1767 that ‘nothing is so evident as that war is inconsistent with the prosperity of a modern State’. It seems that the retreat to classicism provided the very intellectual shelter to indulge in the pleasing results of former glory and power, without being troubled too much by the knowledge how these achievements came about.
International Classicism reached a high in the middle of the eighteenth century when copies of the (Roman) Pantheon – at least in the name – appeared in various disguises in places like Paris, London and Washington. Not all of them were directly related to funerary architecture, but belonged to a string of dome-type buildings, which had speckled the history of architecture in Europe and abroad. Beautiful pictures of domes can be seen in David STEPHENSON’s book ‘Visions of Heaven’ (2005). This inspiring work shows the continuous tradition of the dome from the Classical, Byzantine, Islamic, Romanesque and Gothic periods, further into the Renaissance, Baroque and Rococo and finding a renewed attraction in the nineteenth century.
The interest in the dome as an architectural expression of unity increased significantly in the latter two style periods. Churches like the Salzburg Cathedral (Austria, finished in 1628), the Church of the Visitation (François Mansart; 1632-1634) and the Church of the Assumption (Charles Errard; 1670 – 1676) in Paris are only a few of the early efforts to create a new sense of space after Brunelleschi’s masterpieces of the Renaissance (Santa Maria del Fiore in Florence – see fig. 255 – but also the twelve-ribbed dome in the Capella dei Pazzi, Santa Croce, Florence or the even simpler dome of the San Sisto in Piacenza).
The St. Paul’s Cathedral in London by Christopher Wren (1632 – 1723) was built in thirty-six years between 1675 and 1711. It’s dome set a firm example for many successors. The first version of the Berlin Cathedral (1747) was remodeled by Schinkel in 1822, but demolished in 1894. The present cathedral was built between 1895 and 1905. The St. Isaac’s Cathedral in St. Petersburg (1818 – 1858) and the St. Stephans Basilica in Budapest (Hungary) (1851 – 1905) can be mentioned as later examples.
Fig. 416 – The Pantheon or the Church of Ste-Geneviève in Paris was designed by Soufflot and finished (in 1791) by Rondelet. The church with its conspicuous dome is a landmark in the Quartier Latin of Paris. Its function as a church was transferred into a mausoleum during the French Revolution and now accommodates the vaults of great French public figures.
The Paris’ Pantheon is situated on the hill of Ste-Geneviève, overlooking the Quartier Latin (fig. 416). The history of the site goes back to 507 AD when King Clovis choose the place for a basilica to serve as a tomb for him and his wife. Sainte-Geneviève, the patroness of Paris was buried here in 512 AD. King Louis XV commissioned the architect Jacques-Germain Soufflot (1713 – 1780) in 1755 to design a new church on the site.
The building of the church started in 1757 and was only finished some thirty-four years later in 1791 – during the violent aftermath of the French Revolution (14th July 1789). The architect Jean-Baptiste Rondelet (1743 – 1829) had taken over from Soufflot after the latter’s death in 1780. The Constituent Assembly of the Revolution decided to transform the church into a mausoleum for the great men of France (and also one woman: the researcher of radioactivity Eva Curie).
The London Pantheon is the only one of the original building’s namesake, which never had a funerary function. The building was created on the south side of Oxford Street as a venue for public entertainment, known as the ‘Winter Ranelagh’. The design was by the English architect James Wyatt (1746 – 1813). He was a rival of Robert Adam in the interpretation of the neoclassical and the neo-Gothic styles.
Wyatt had spent six years in Italy (1762 – 1768) and had studied as an architectural draughtsman and painter in Venice. His measured drawings of the dome of the St Peter’s Basilica in Rome were made while ‘lying on his back on a ladder slung horizontally, without cradle or side-rail, over a frightful void of 300 feet’. He survived this ordeal and exploited his ex-perience in such major neoclassical country houses like Heaton Hall near Manchester (1772) and Heveningham Hall in Suffolk (c. 1788/1799).
The politician, writer and man-of-letters Horace Walpole (1717 – 1797) called the ‘Pantheon’ in London, when it was opened in 1772, ‘the most beautiful edifice in England’. Walpole’s ‘Gothic’ novel ‘The Castle of Otranto’ (1764) set the scene for the approaching Romantic spirit. His house in Twickenham (Strawberry Hill) was a concoction of neo-Gothic elements, which became archetypal for an architectural trend in England. Most of Walpole personal memorabilia was sold in an auction in 1842 – lasting for thirty-two days – but his painted and stained glass collection remained in the building.
The outside of the ‘Pantheon’ in Oxford Street was unremarkable, but this impression changed in the interior. A coffered dome in the great assembly room (rotunda) had reminiscences to the dome of the Pantheon in Rome. The central space contained a square of eighteenth meters. Masquerades and concerts were held in the hall, but the popularity of the venue declined in the 1780s. The London Pantheon burned down in 1792, after functioning one year as an opera house.
A rebuilding effort took place in order to restore the former glory and was finished in 1795. However, the rotunda did not return and the central area was now ‘a double tier of elegant and spacious boxes around a central area or pit’. The roof and part of the walls were again taken down in 1833 during another rebuilding by the architect Sydney Smirke. The reshaped building then functioned as a bazaar and later (in 1867) as the offices of wine merchants, until it was demolished shortly after 1937.
The Pantheon-like building in Washington (United States) is known as the Capitol, situated on top of Capitol Hill in Washington, D.C. The building was originally designed by the amateur architect William Thornton and selected by President George Washington (1732 – 1799). The president laid the cornerstone – with a Masonic symbol – on September 18, 1793. The design was subsequently modified by Benjamin Latrobe (after the burning of the building by British forces during the War of 1812) and Charles Bulfinch.
The original timber-framed dome of 1818 was enlarged in a cast-iron dome with a diameter of thirty meters by Thomas U. Walter and completed under the supervision of Edward Clark. A star inlaid in the floor of Capitol marks the center of the four quadrants of the capital. The artist Constantino Brumidith did the painting beneath the top of the dome, called ‘The Apotheosis of Washington’. Under the Rotunda is the crypt with the tomb of George Washington. His body was moved to Mount Vernon, the wooden plantation home, some twenty-five kilometers south of Washington D.C.
The creation and building of funeral art and mausoleums is a tribute to mortality and the spirit of multiplicity (fig. 417). Richard A. ETLIN (1984) noticed within the art, a ‘dechristianization’ and a move to a pantheistic celebration of Nature. The latter becomes a manifestation of Divinity. Death is a private matter, but it is also a change in the public domain. Higher division thinking accommodates the moment of change and understands the mystification of death. The perspective is wider and the view is deprived of the drama of duality.
It can be argued if the neoclassical forms of the eighteenth and nineteenth century are still the best way to convey the message of death. The traditional merits of Greek and Roman religious architecture may have been worn out. A search for new, architectural forms and meaning, which includes the awareness of the tetradic philosophy, is warranted.
Fig. 417 – This Utopian churchyard in London is an extreme example of a tribute to the multiplicity. The size of this commercial cemetery was the response to the sudden growth of the city of London in the first decennium of the nineteenth century. The pyramidal structure, supposed ‘to contain five millions of individuals’, was never materialized.
The French visionary architect Claude-Nicolas Ledoux (1736 – 1806) put his hands on this subject and one of the results was a spherical cemetery for the utopian city of Chaux (fig. 418). This same theme (a sphere) was used by Etienne Louis Boullée (1728 – 1799) in his design of the cenotaph of Newton (see fig. 656). Boullée also pictured a sarcophagus-type of cenograph (empty tomb) for a military hero, with a frieze of Egyptian statues and four ‘horns of consecration’ (Bibl Nat. Paris, HA57, no. 27).
Fig. 418 – This plan for a cemetery by the French visionary architect Ledoux (1736 – 1806) never materialized. However, the use of a sphere as an architectural element was a novelty.
The Flemish architect and engraver Jean-François de Neufforge (1714 – 1791) produced in his influential source book ‘Recueil élémentaire d’archi-tecture’ (1757/1780) a number of ‘tetradic’ plans of cemeteries. They were practically copied two decennia later by architects like Jacques-Denis Antoine (1782), Pierre Fontaine (1785) and Louis Gasse (1799) (fig. 419).
Fig. 419 – The Eliseé or Cimetière Public by the architect Louis Gasse was created in 1799. Gasse was one of the followers of Boullée, who was inspired by geometrical designs based on the fourfold.
Patrizia GRANZIERA (1997) pointed out that Ledoux, Boullée, Lequeu and many other architects working in Paris in the 1770’s were Freemasons and ‘in their architectural design, they utilized a vast vocabulary of Masonic or quasi-Masonic emblems’. The relation between the classical (funerary) architecture in the last quarter of the eighteenth century and the influence of Masonic ideas – with their dominant ‘Egyptian’ components – seems to be part of a general change in division thinking.
The ‘Mausoleum’ (designed by Nicholas Hawksmoor, 1731) and the ‘Temple of the Four Winds’ (by John Vanbrugh) at Castle Howard (some twenty kilometers north east of York, England) are ’tetradic’ follies with roots in the ideological world of the Freemasons (CURL, 1991). The ‘Temple of Friendship’ at Stowe (Buckinghamshire, England) is in the same league. The Freemasonry was a heterodox fraternity, which sprung up in the early eighteenth century in London (1717). James Anderson described in his book ‘The Constitutions of the Freemasons’ (1723) the history of Freemasonry as the history of the ‘Arts of Building’. He elaborated on the esoteric doctrine of the Rosicrucian, founded by Christian Rosenkreutz in 1614 – 1615. Rosenkreutz published his manifestos in Kassel (Germany) as a counterweight against an overwhelming Evangelic Christianity. Neoclassical designs continued to dominate the funerary architecture of the eighteenth century.
The bloody wars of the twentieth century gave rise to an array of memorial places to remember the dead, often following (neo)classical lines. The war memorial in Thiepval (France) can be seen as an archetypal mausoleum, which became a monument of senseless killing (fig. 420).
Fig. 420 – The British architect Edwin Luytens (1869 – 1944) designed the Thiepval Memorial in Northern France. It commemorates the death of seventy thousand victims, which were unaccounted for in the nearby battlefields of the First World War. Initially, the survivors were embarrassed by the grandeur of Luytens’ creation, but it represents at present a strong reminder of the terrible human tragedy, which can occur if a collective strife for identity takes a wrong course.
The tetradic building in the Picardian countryside indicates the burial place for seventy-four thousands soldiers, who died in a conflict between national powers in Europe at the beginning of the twentieth century. The event, together with the massacres of the Second World War some thirty years later, is the dramatic outcome of the European culture reaching towards the roots of its own particularity.
The bloodshed in the twentieth century was the result of the differences within the geographical areas of Europe, fed by tribal bickering from ancient Celtic times and shaped by religious choices and stimulated by economic development. The ‘nations’ searched for their own historic relevance. This very search – transposed from a collective to an individual level – could mobilize millions of people, and send soldiers to the battlefields. Their motivation was a belief in a national identity, which had to be defended against others.
Building for the death has to take the full understanding of visibility into account. Death is not (only) a matter of losing a particular kind of existence, but also forms the entrance and gateway into a new type of being. It was the scholar John Scotus Eriugena (810 – 877 AD) – in his monumental book on the four-fold way of thinking called ‘De Divisione Naturae’ – who quoted Maximus Confessor (580 – 662 AD) in his ‘Ambigua’:
‘It is wrong, I think, to call the end of the present life death: rather it is a separation from death, a release from the corruption, a liberation from slavery, a rest from turmoil, an end to warfare, a way out of confusion, a return from darkness, an easement from sorrows, a silence from ignoble pomp, and leisure from instability; it draws a veil over baseness, and affords a refuge from the passions; it is the wiping away of sins, and in short the end of all evils.’ (De Div. Nat., V, 875D)
A modern (quadralectic) architect will search in the funerary sphere for a new physical expression of the collective experience of dying. It should be realized that a design comprises the whole specter of visibilities. The symbolism of circle, cross, square and the polygonal/grid is just one of the graphical options to express a tetradic view. The world of split dimensions (resulting in fractals) offers new ways of expression.
The architectural geometry – in its classical sense – has to be reviewed. The Pantheon-like dome, the pillars and all other typical features of Vitruvius’ Roman canon, which were taken over by Andrea Palladio (1508 – 1580) and (Neo)Palladianism (TAVERNOR, 1991) are, in the end, confusing features. Their tetradic symbolism points to multiplicity, but is fed by a mental world of opposition. Now we have to find features, which point to a wider frame of mind, passing the stage of numerology.
A building like Chiswick Villa, on the banks of the Thames west of London, is the epitome of ‘tetradic’ architecture gone astray. Instead, it became entangled in a hotchpotch of ‘Masonic’ ideas. The villa was designed and built in 1726/29 by Richard Boyle, the 3rd Earl of Burlington (1694 – 1753) (fig. 421). Classical elements, like an octagonal dome and the hexastyle front columns on the outside were mixed with expressions of the Hermetic philosophy on the inside. Mercury/Hermes (and putti holding a jewel and a cornucopia), signs of the zodiac and symbols like a mallet, compass and square are present. Any real ‘four-fold’ message is corrupted in the Masonic interpretation, which was a long way away from its possible Egyptian roots and even further departed from the genuine tetradic aspects of this culture.
Fig. 421 – The plan of Chiswick House, west of London, is modeled after Palladio’s Villa Capra near Vicenza. The geometrical design, along classical Vitruvian lines, was pushed to its limits by adding a number of ‘tetradic’ features in the corners. The influence of Masonic ideas added to this confusing design.
The octagonal cupola of Chiswick House in London – Photo by Marten Kuilman (2012).
This short overview of funerary architecture will end here, knowing that only a very limited part of this field has been covered. The great change in visibility, which is associated with the act of dying and the moment of death, has been a source of constant inspiration throughout the ages. The article of Damie STILLMAN (1978) on the mausoleums in Neo-Classical England and the outstanding book by Howard COLVIN (1991), which deals with the architecture of the after-life – from megalith and tumulus to the triumph of the cemetery – are prime introductions into the multiple interpretative aspects of funerary architecture.
A tendency towards the use of particular tetradic-geometrical forms is an unmistakable characteristic of many burial features and/or mortuary signs. The task of future historians of architecture will be to disentangle the setting of these memorials in terms of their original type of division environment. The symbols of the transitory human life should be placed in their basic historic environment and (division) clues in their embryonic initiation are essential.

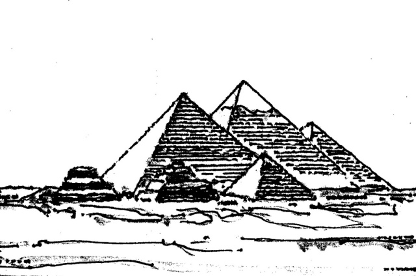
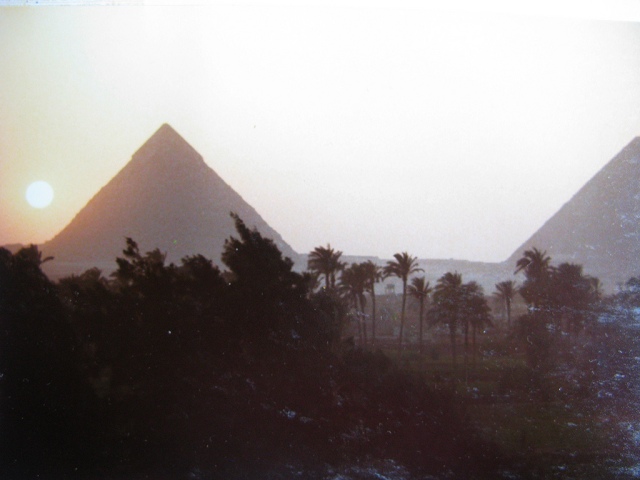
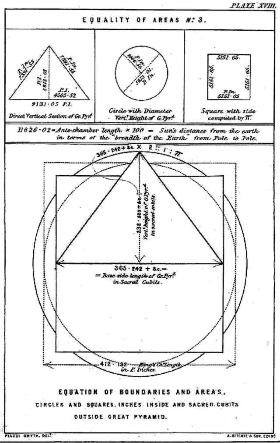
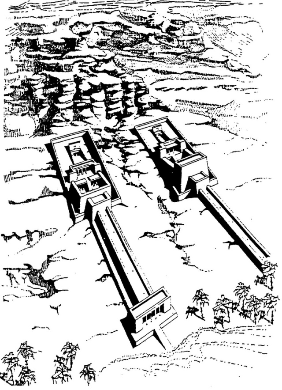
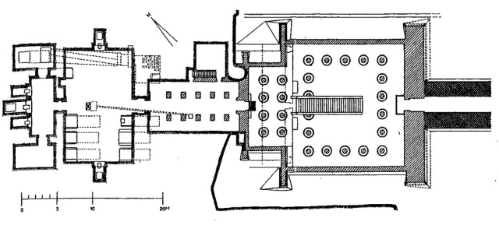
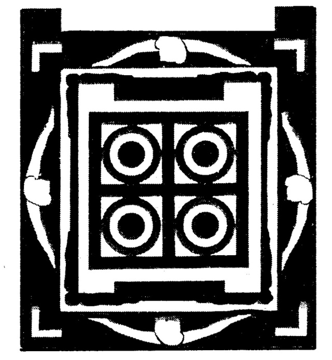
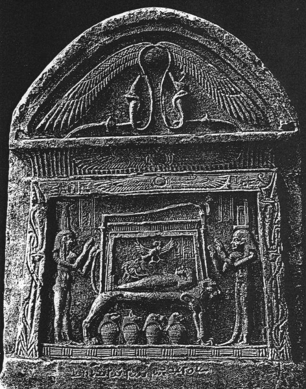
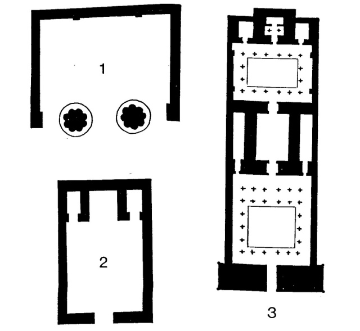
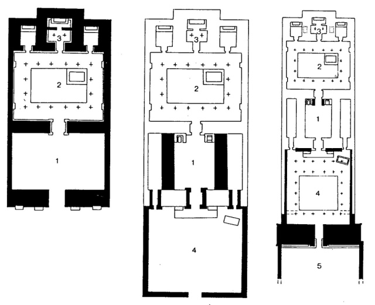
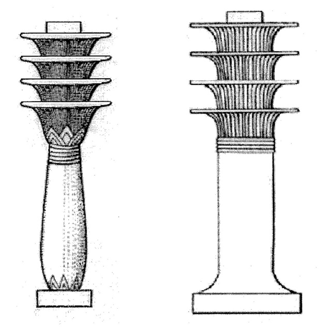
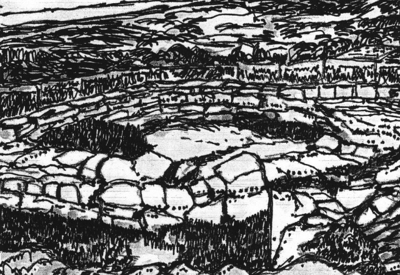
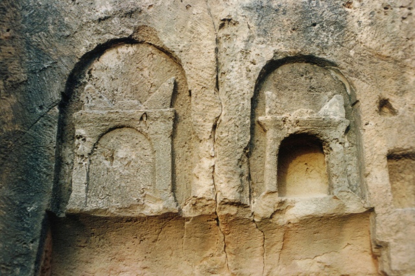
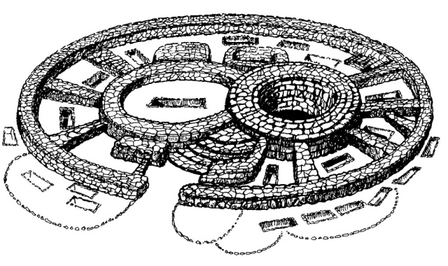
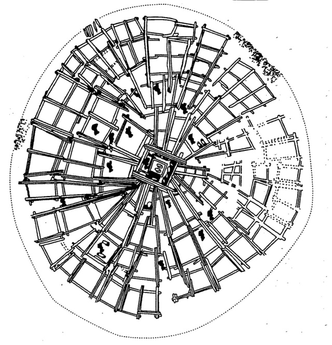
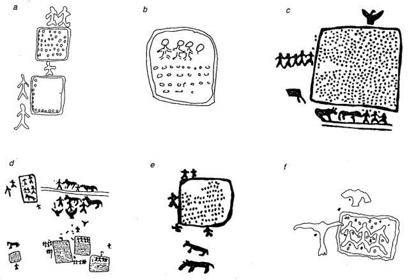
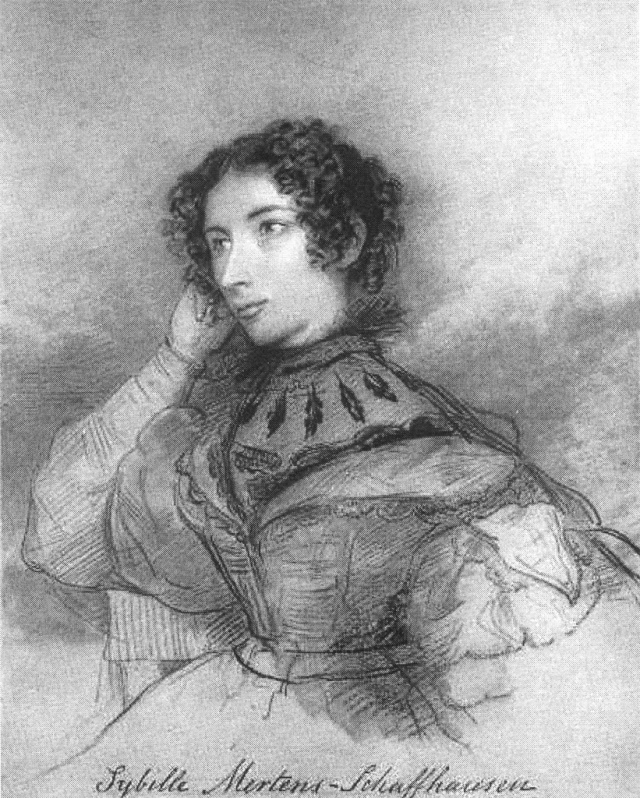
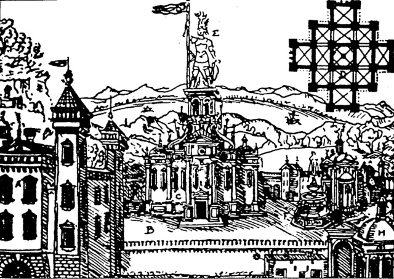
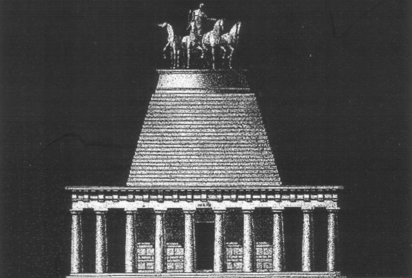
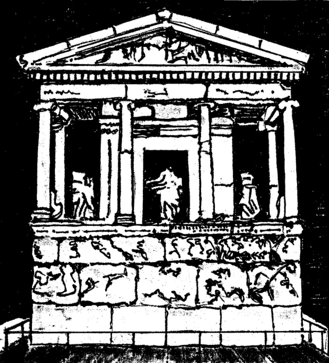
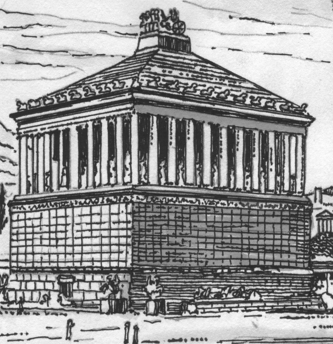
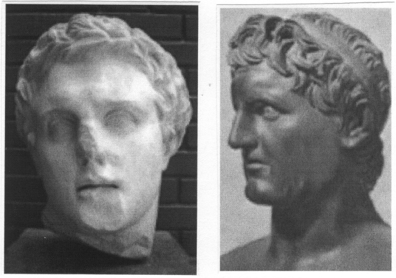
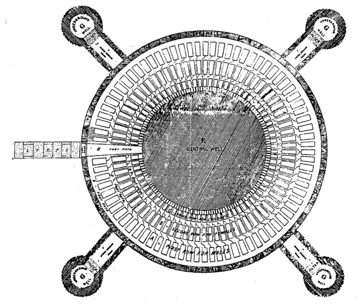
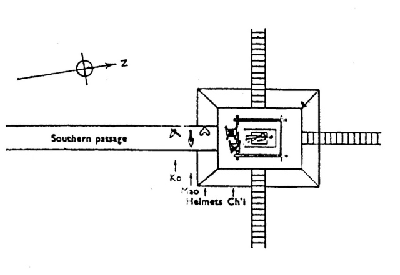
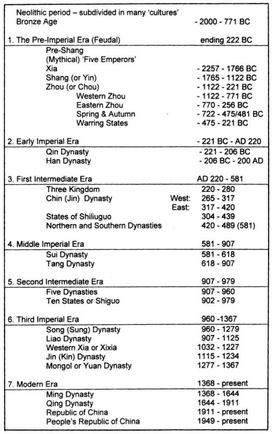
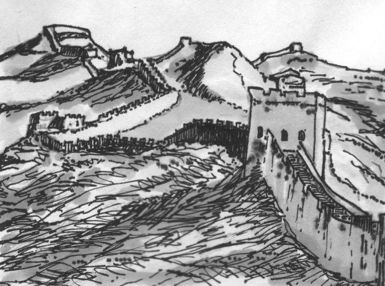
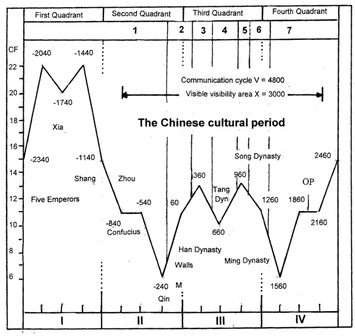
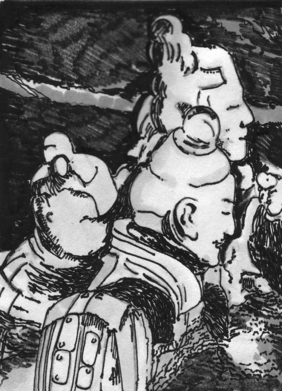
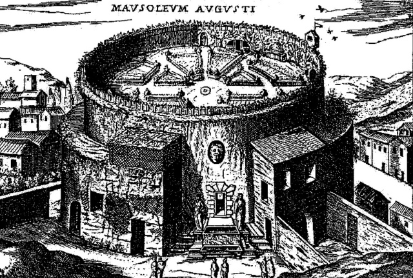
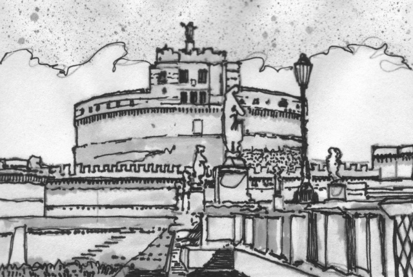
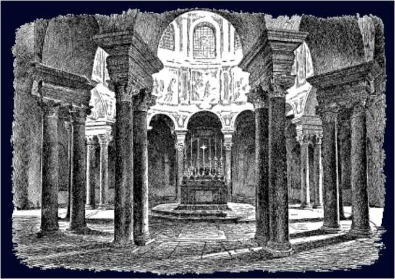
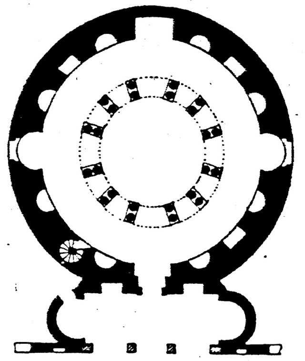
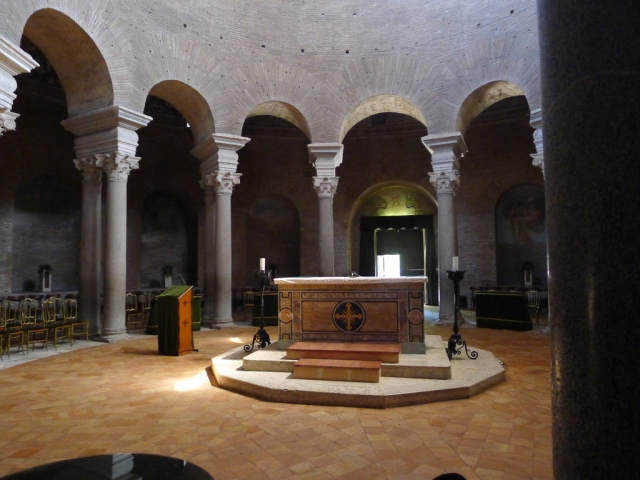
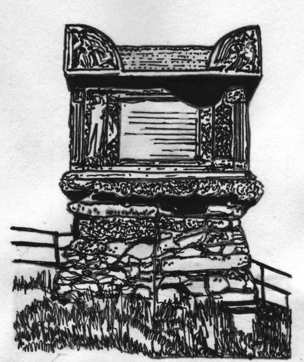
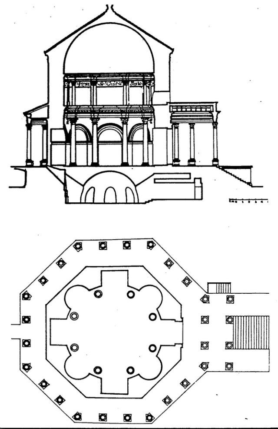
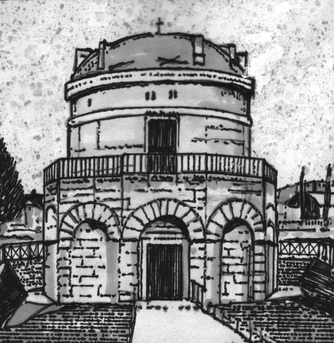
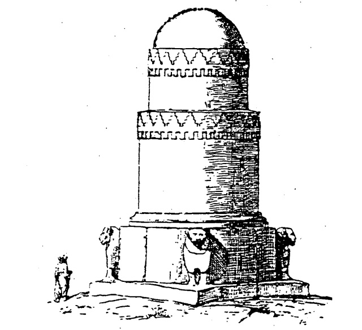
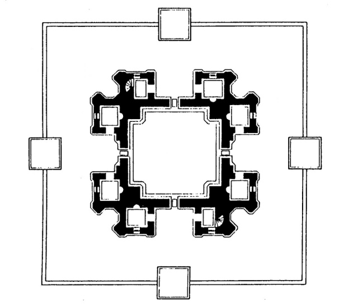
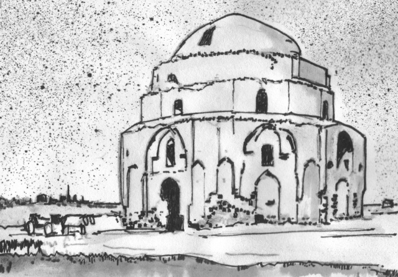
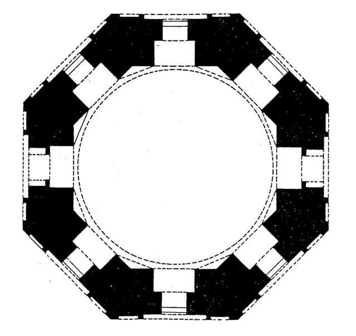
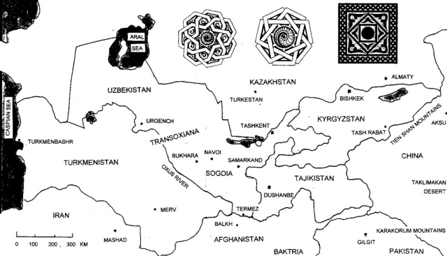
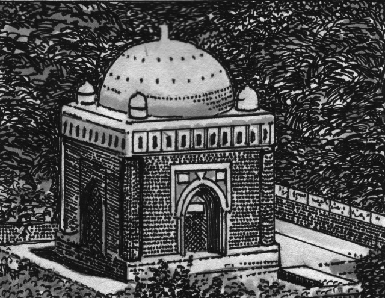
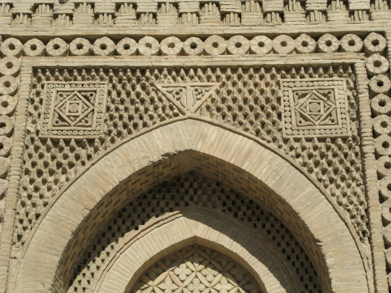
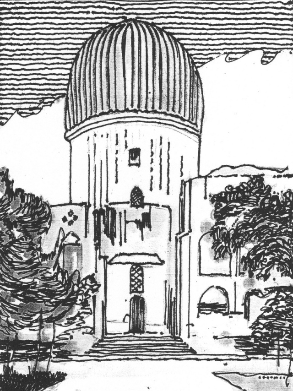
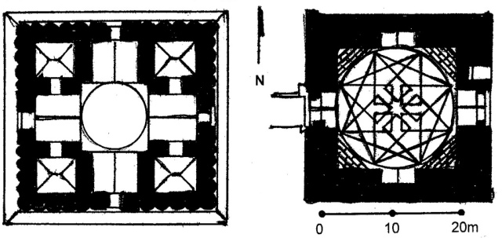
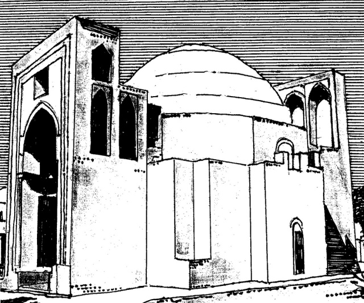
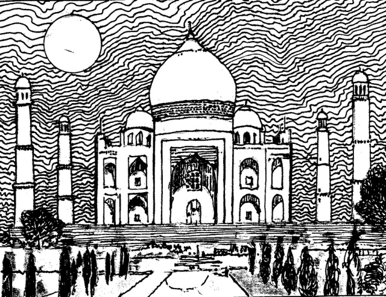
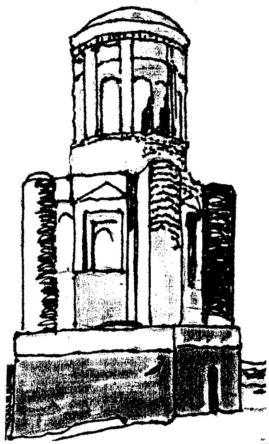
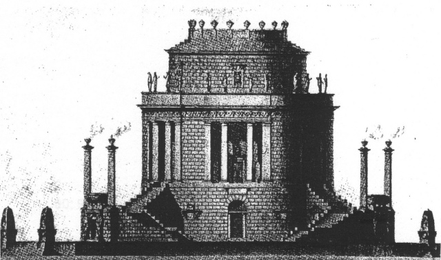
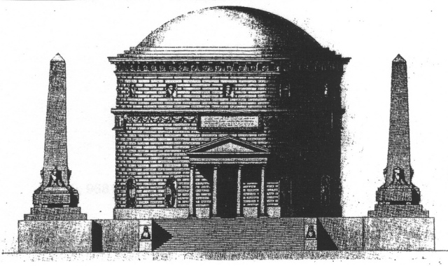
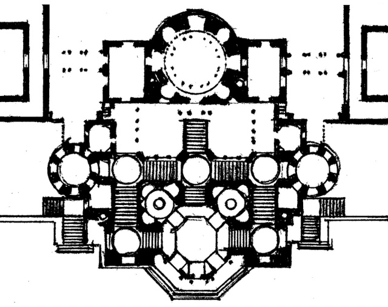
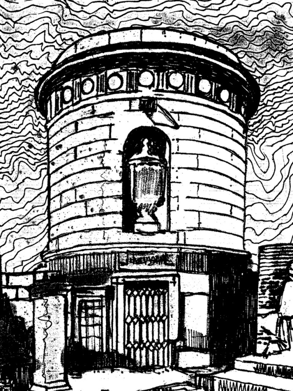
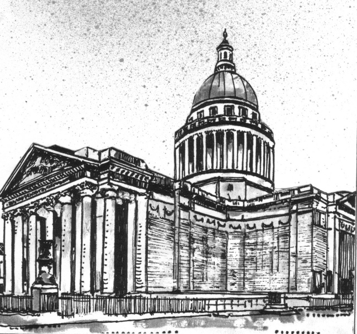
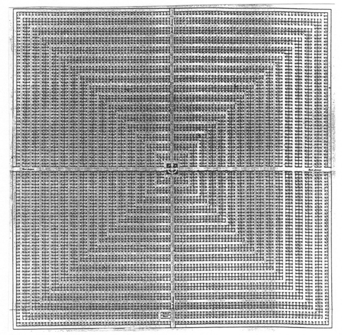
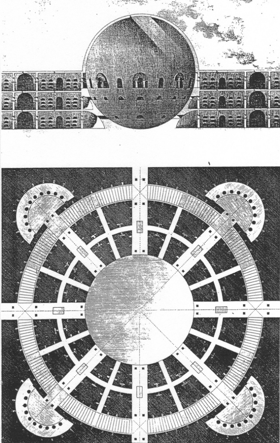
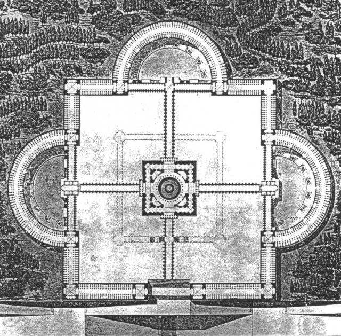
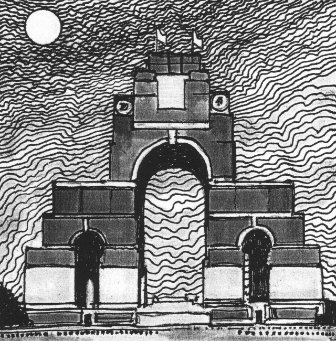
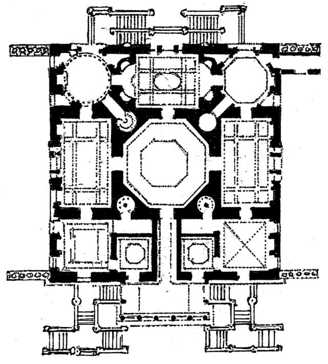
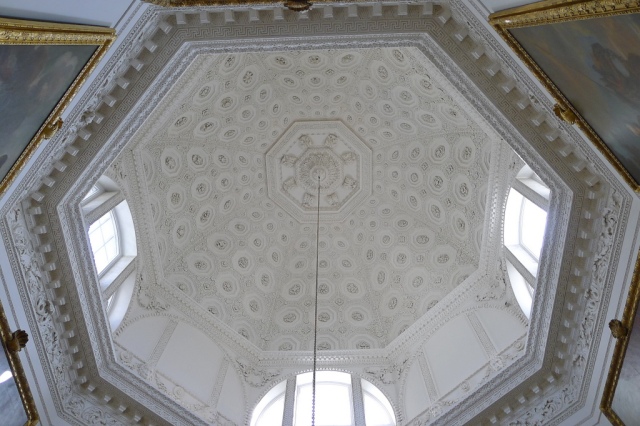
Cheers for the fantastic post, loved it once
again, Ill give this a share.